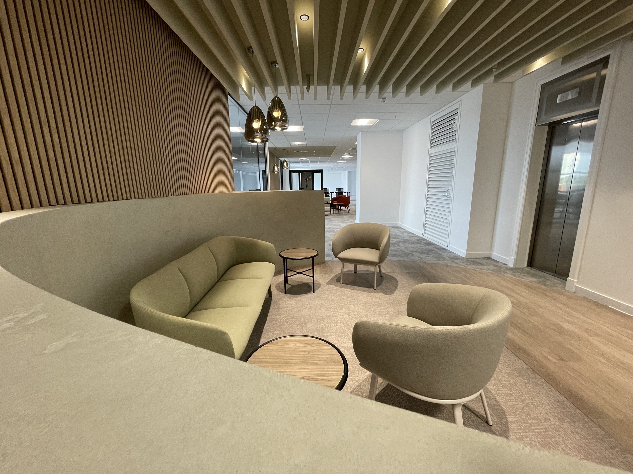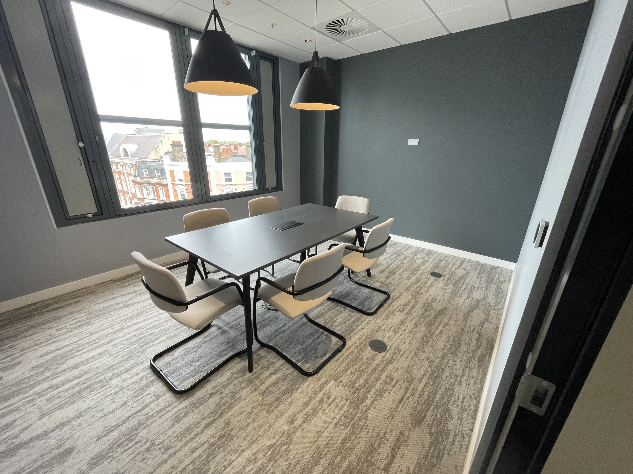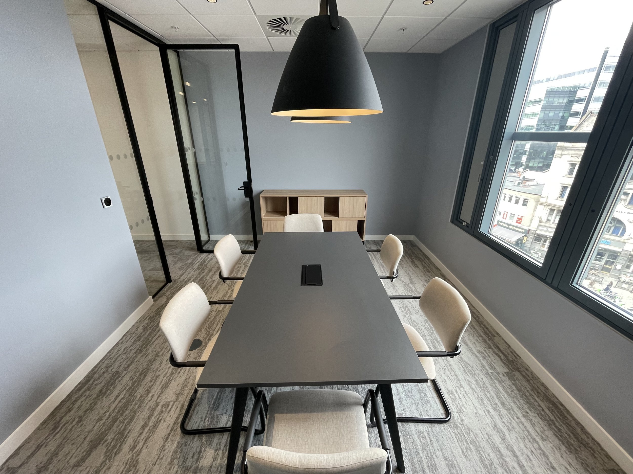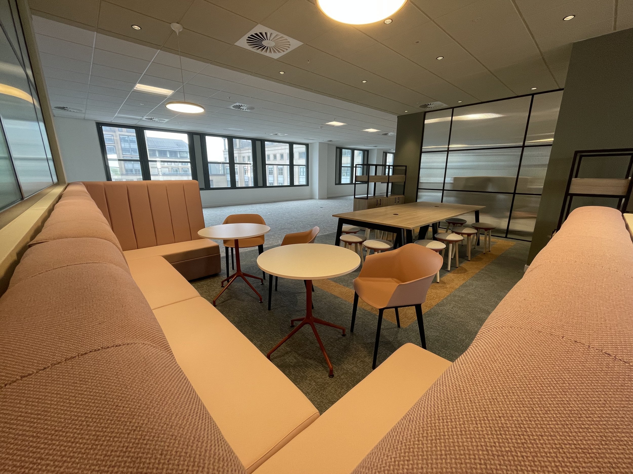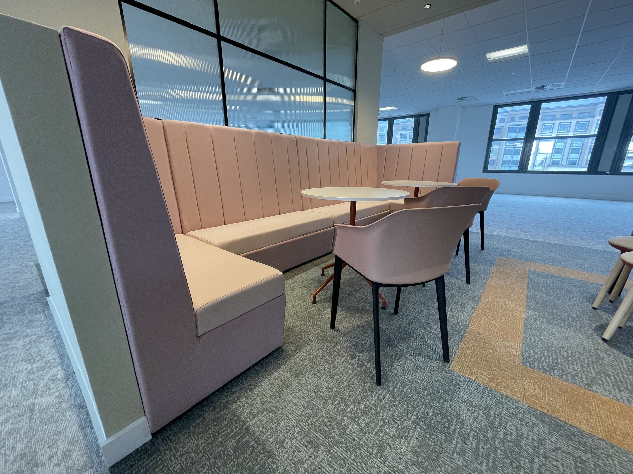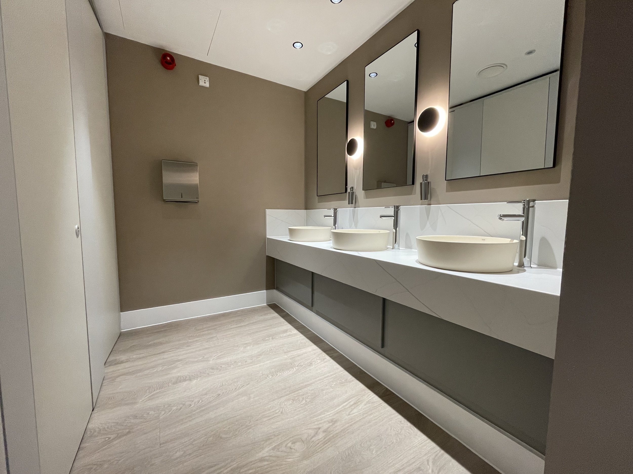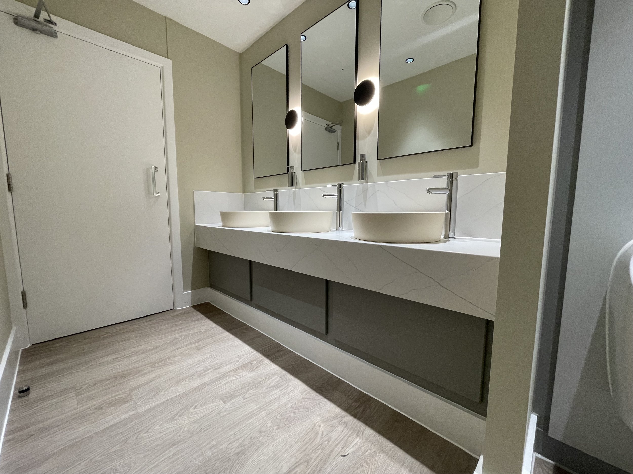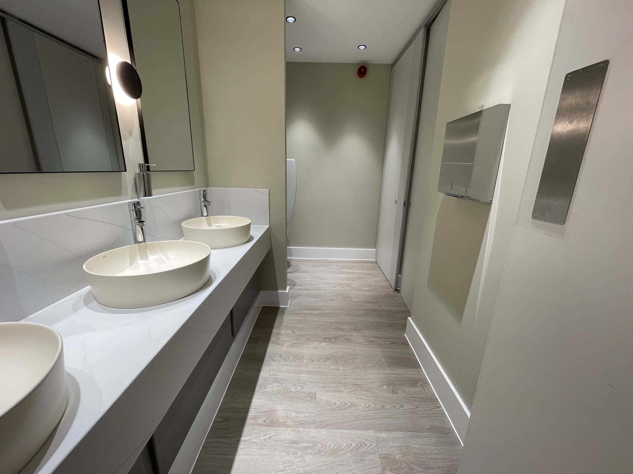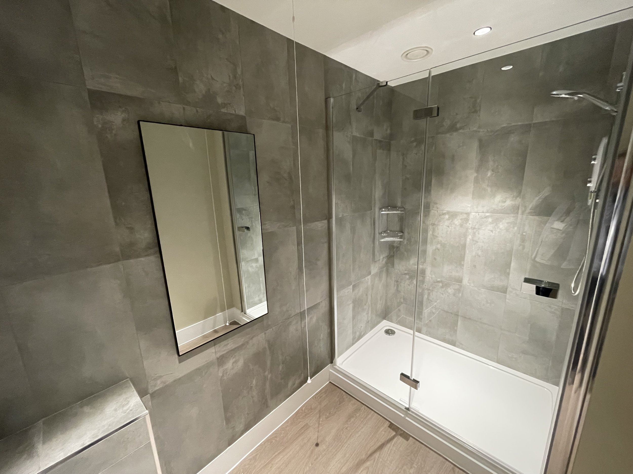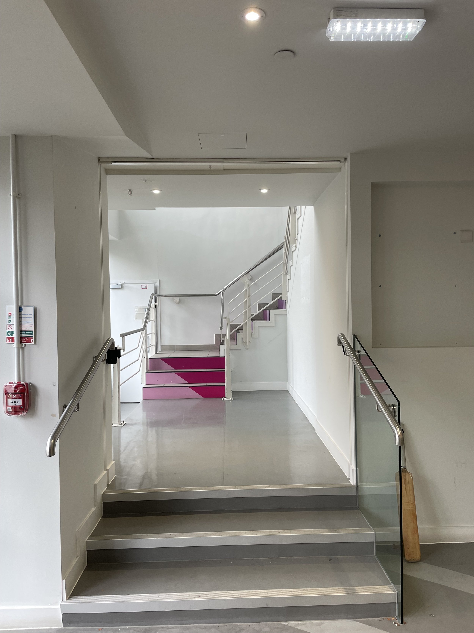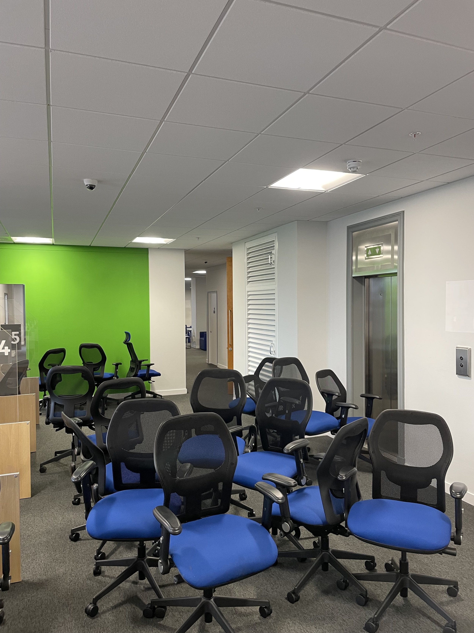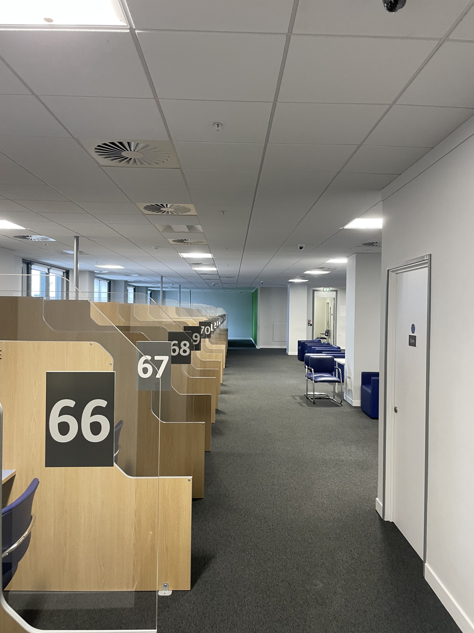1 Hammersmith Broadway, Reception / 4th Floor
After 10 weeks of dedicated work, we are thrilled to announce the completion of our latest project at 1 Hammersmith Broadway. This fit-out spans 7,943 square feet and encompasses external works, the reception area, and the entire 4th floor. This project stands as a testament to the exceptional quality that Orchard consistently delivers.
As you approach the office, you'll notice the striking transformation of the external façade. The freshly recoloured exterior, complemented by new signage, infuses a modern touch into the building, enhancing its kerb appeal and creating a welcoming first impression.
Stepping into the reception area, you'll be greeted by a superbly crafted reception desk featuring a mix of timber slats and Venetian finishes. This blend adds an urban yet professional touch to the space. The timber slats extend seamlessly to the ceiling, creating a cohesive and visually appealing design. Adjacent to the reception desk is a neatly arranged, high-quality waiting area, where the use of timber introduces a warm, home-like atmosphere.
Upon entering the 4th floor, you'll find a meticulously designed office space. The waiting areas have been thoughtfully furnished, mirroring the aesthetic of the ground floor to maintain a consistent feel throughout the building. We've added new meeting rooms that uphold a professional ambiance, as well as a meeting booth designed for informal and private discussions.
A key feature of the 4th floor is the kitchen and breakout space. This area boasts a slatted island, a stunning worktop, and a splashback that perfectly matches the finishes of the units, adding character and a stylish look to the space. The dividing walls in the breakout area are constructed with reeded glass, providing a soft touch of privacy while allowing occupants to feel detached from their desks. The pastel shades of light pink and green used in the décor contribute to a relaxing, homey atmosphere.
Our final touch on this fit-out was the upgrade of the WCs and shower room. We have enhanced the existing finishes, introducing high-quality wall tiles in the showers, elegant wall lights, and countertop sinks in the WCs. These improvements elevate the overall quality of the facilities while maintaining the cohesive feel of the entire space.
In conclusion, this project at 1 Hammersmith Broadway showcases Orchard's commitment to excellence in design and execution. The transformed spaces not only meet the functional needs of the occupants but also provide an aesthetically pleasing environment that enhances their overall experience.
Before















