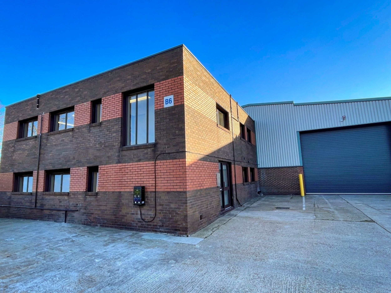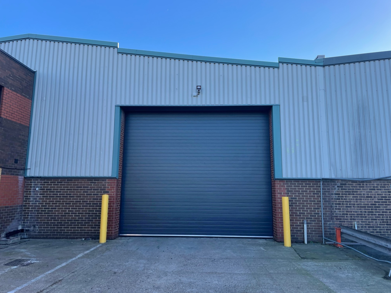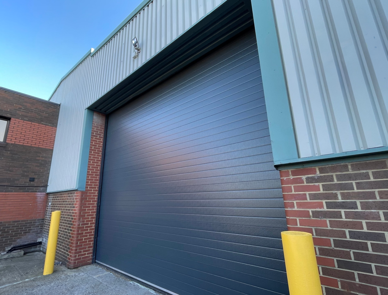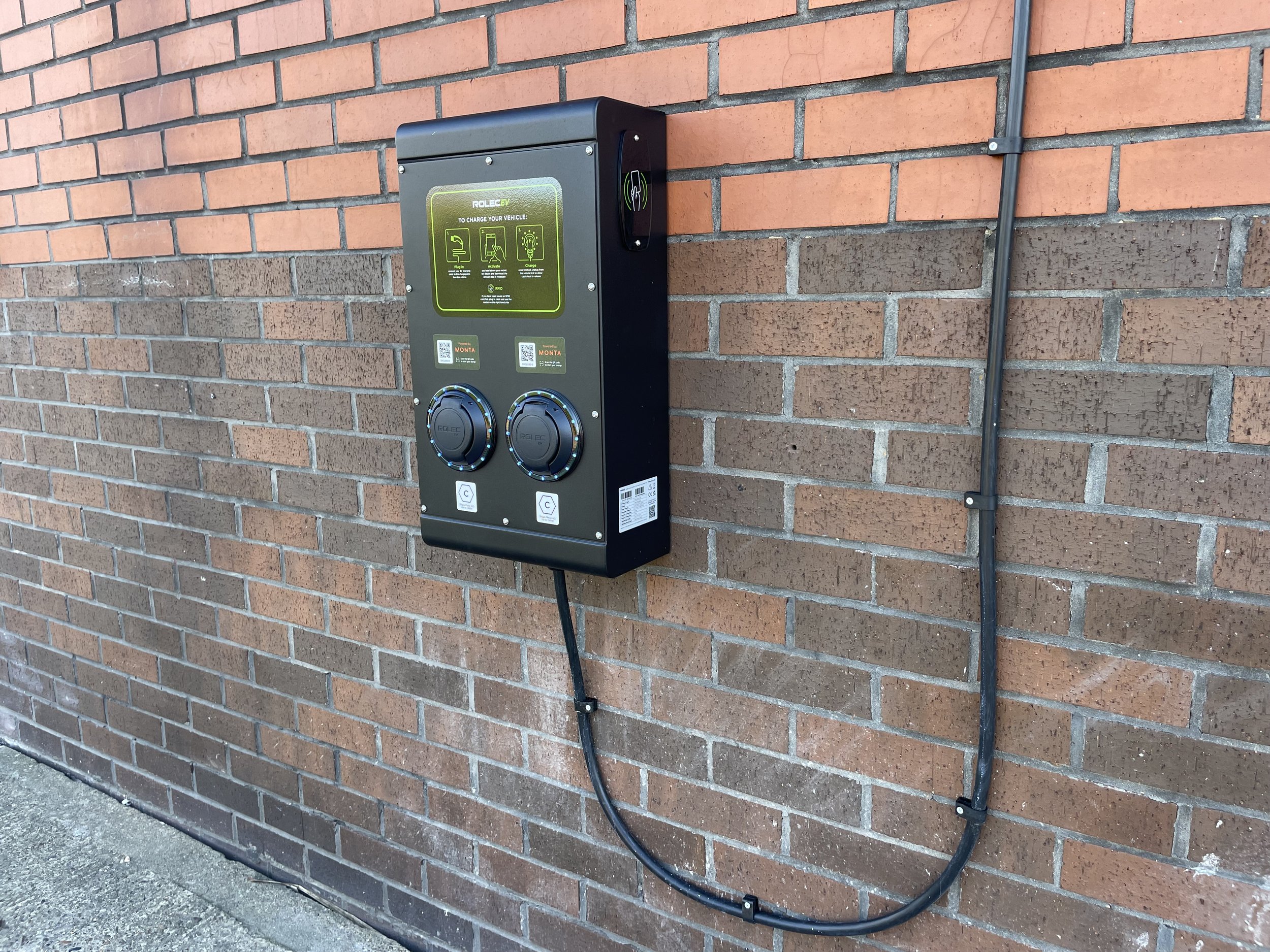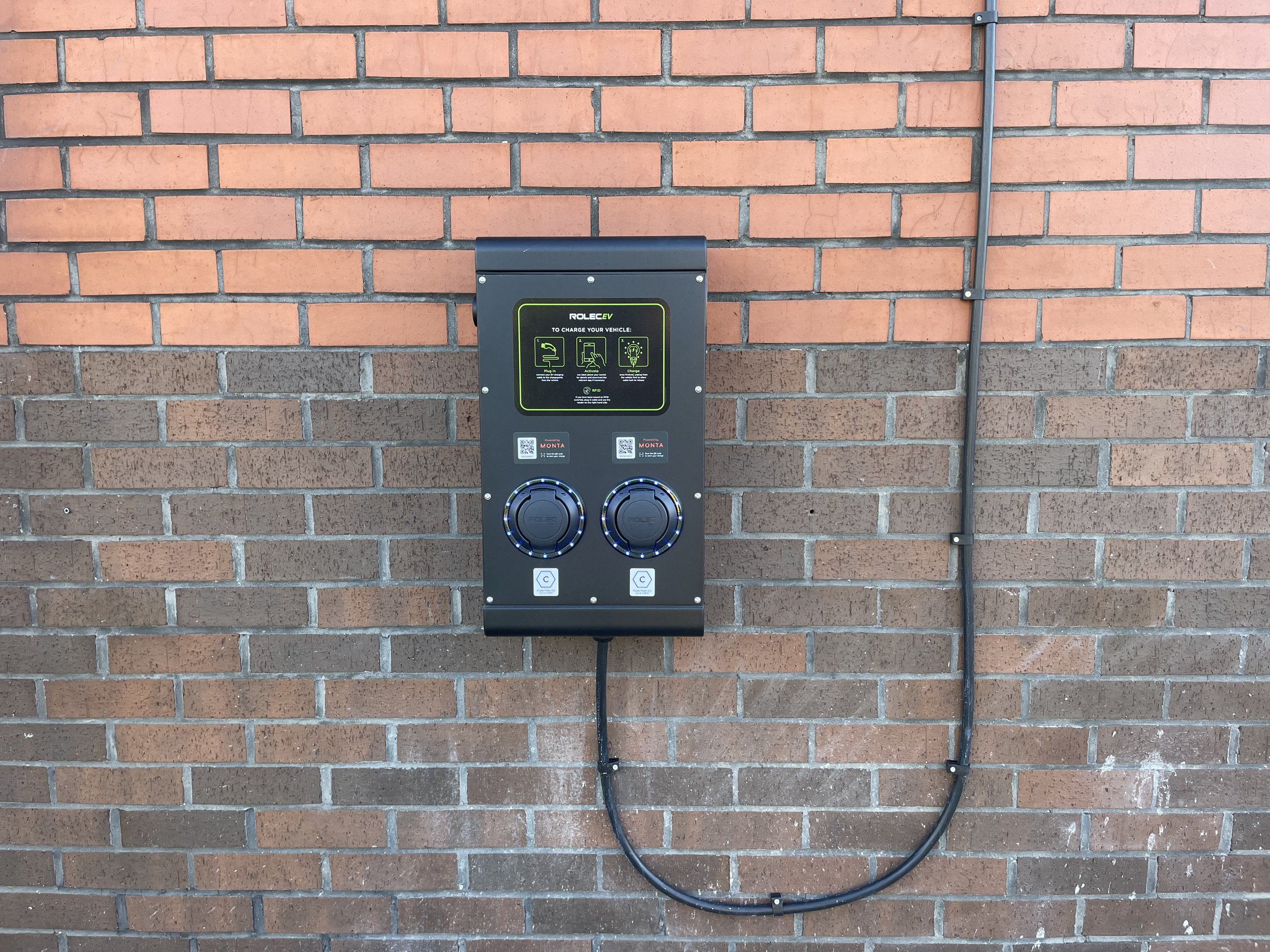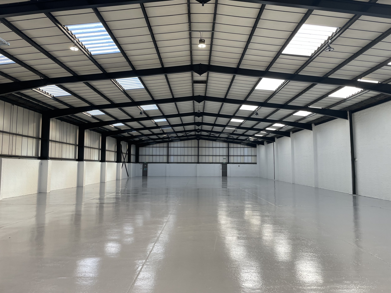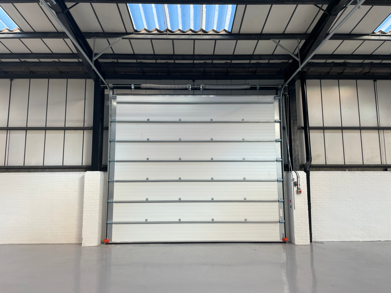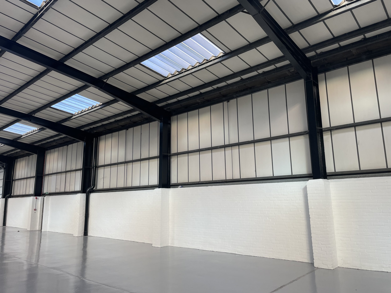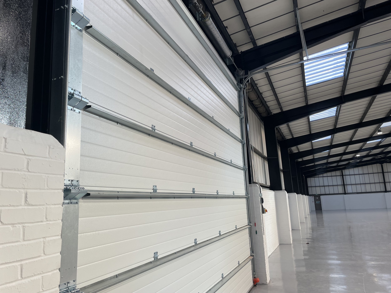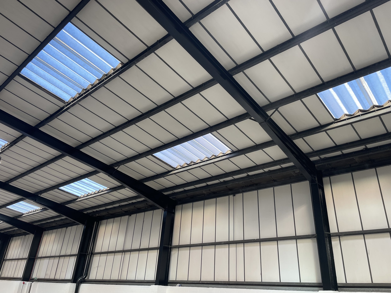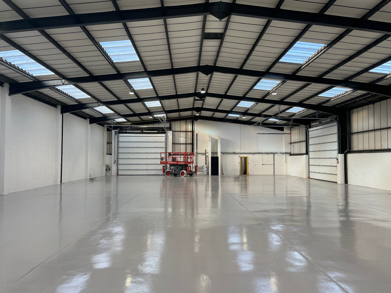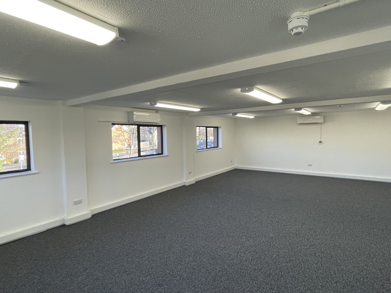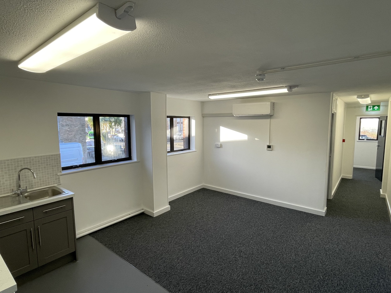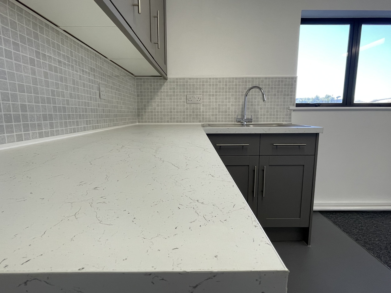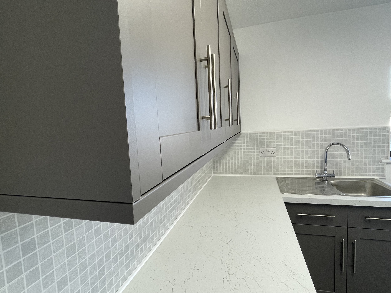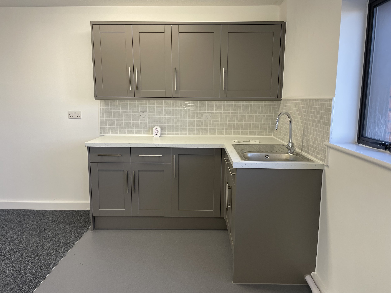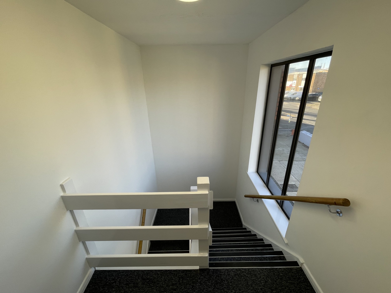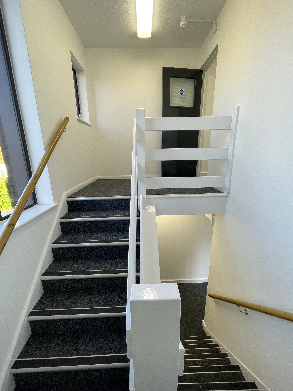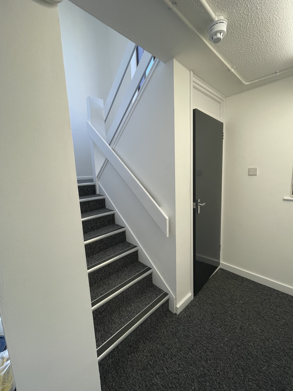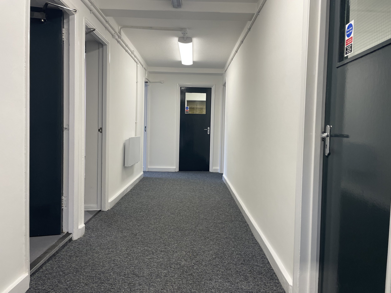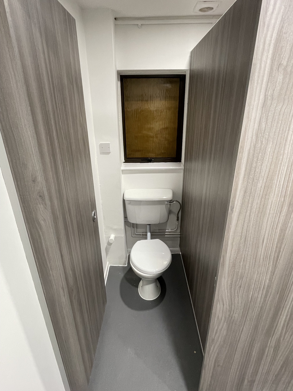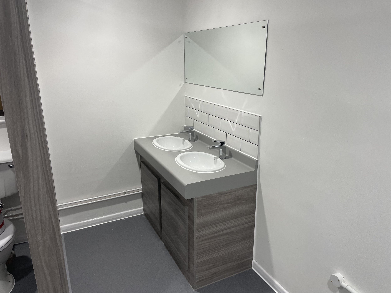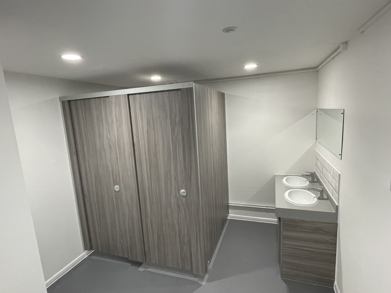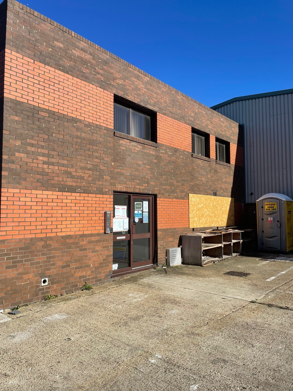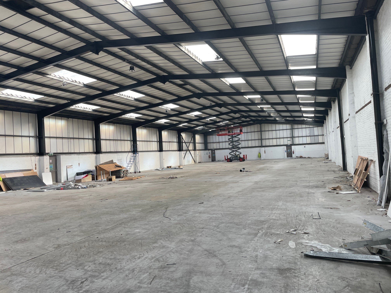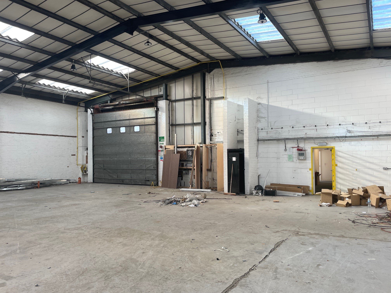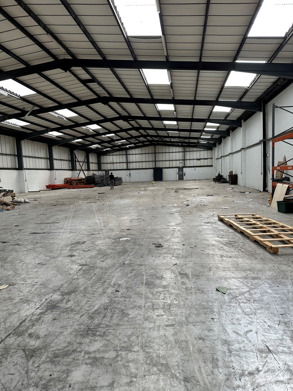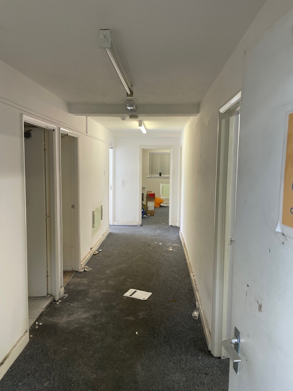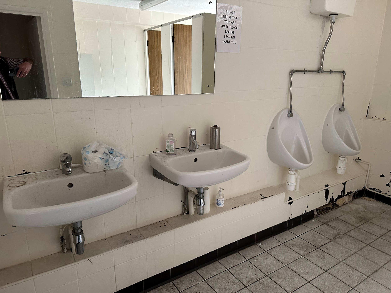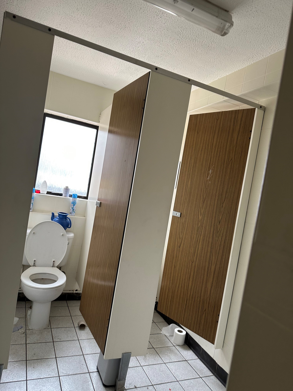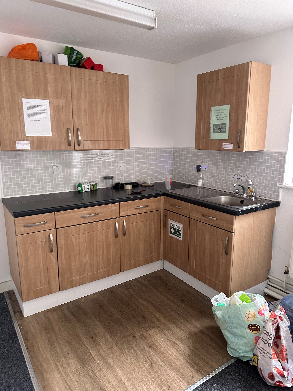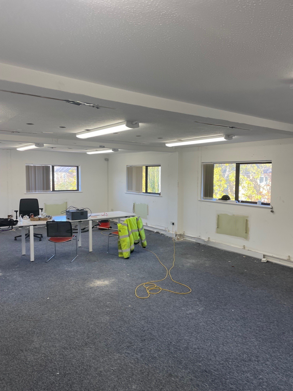Unit B6, J31 Park, West Thurrock
Unit B6, J31 Park, West Thurrock, was successfully completed within the timeframe of 10 weeks. Spanning an impressive area of 12,916 square feet, the project involved a myriad of both external and internal enhancements to transform the space.
External improvements were made to elevate the aesthetics and functionality of the unit. The installation of an additional roller shutter not only enhanced security but also streamlined access to the unit. A noteworthy inclusion was the incorporation of a new parking charging point, aligning the project with sustainable and modern practices.
Internally, the transformation was equally impactful. The cladding, a key element of the unit's exterior, was given a refreshing makeover, contributing not only to the visual appeal but also fortifying the structure. The installation of new flooring not only revitalized the space but also added a layer of durability. Mechanical upgrades were implemented to optimize the functionality of the unit, ensuring that it met the highest standards of efficiency. The entire space underwent a fresh decoration, breathing new life into the surroundings.
The kitchen and bathroom facilities received a complete overhaul, with the introduction of modern and functional designs. These additions were complemented by a new lighting system that not only illuminated the space effectively but also contributed to a welcoming atmosphere. The implementation of a state-of-the-art fire alarm system further enhanced the safety measures within the premises.
Despite facing unforeseen challenges such as vandalism early in the project, which expanded the scope of work, the project management team exhibited commendable resilience and adaptability. Despite the increased scope, the team successfully adhered to the original timeline, ensuring that the project was delivered on schedule.
Before

