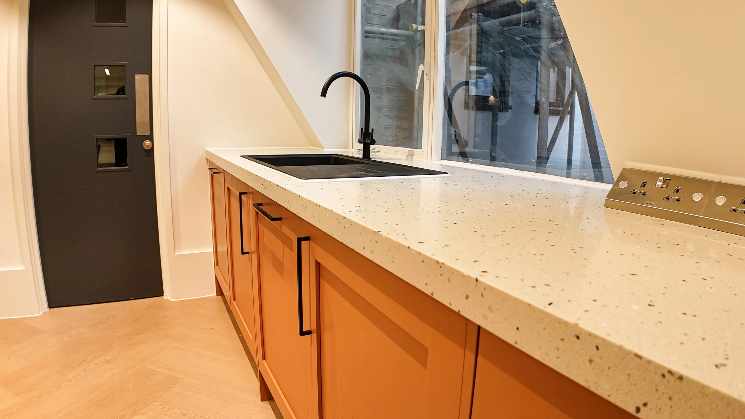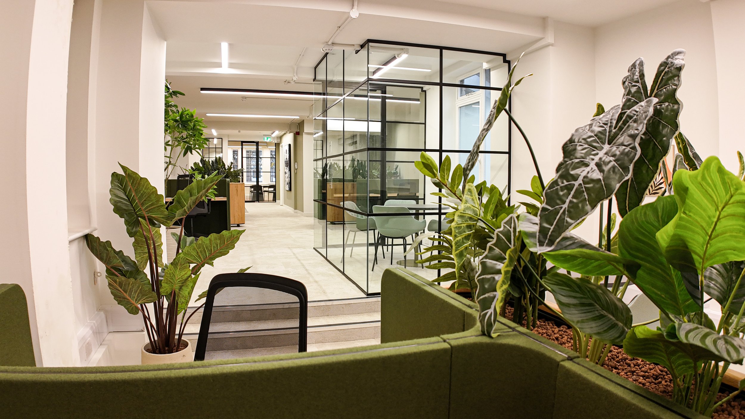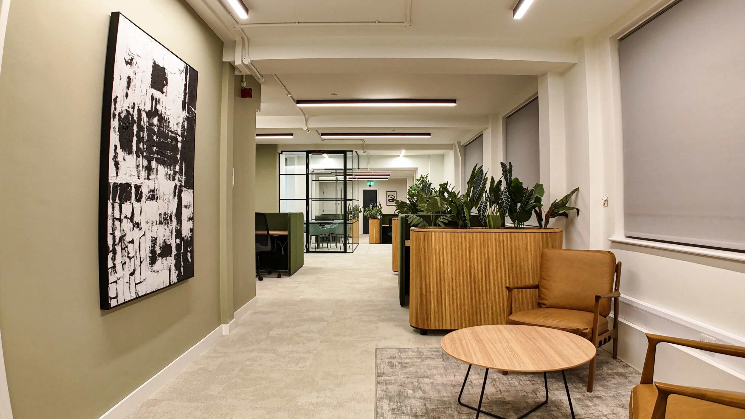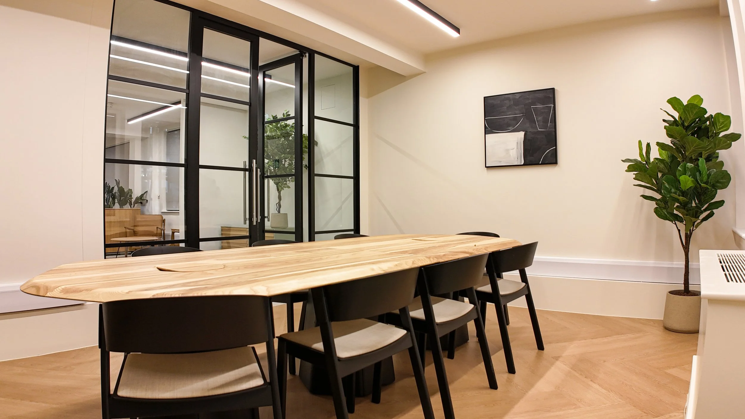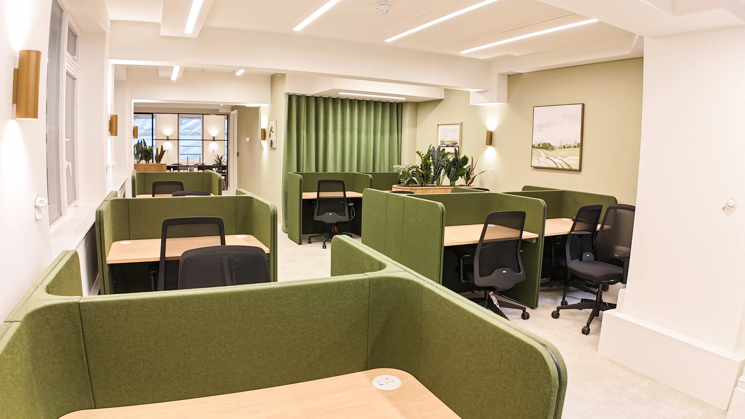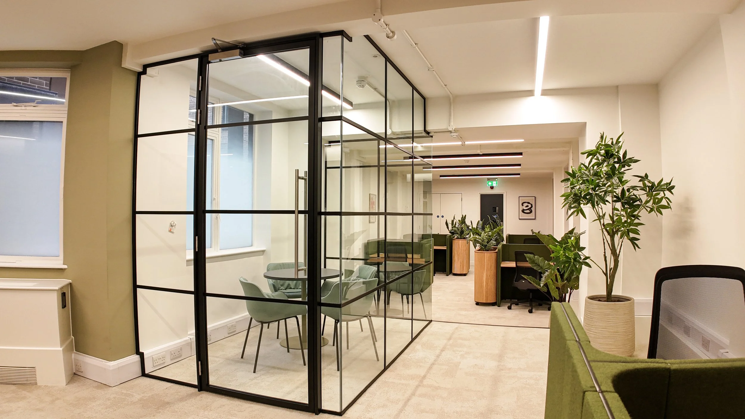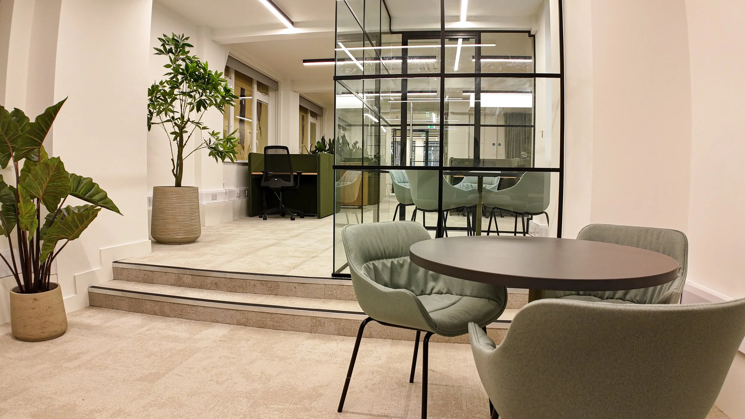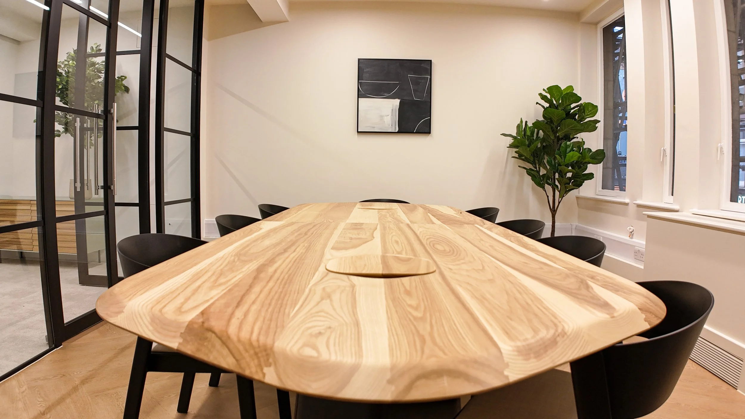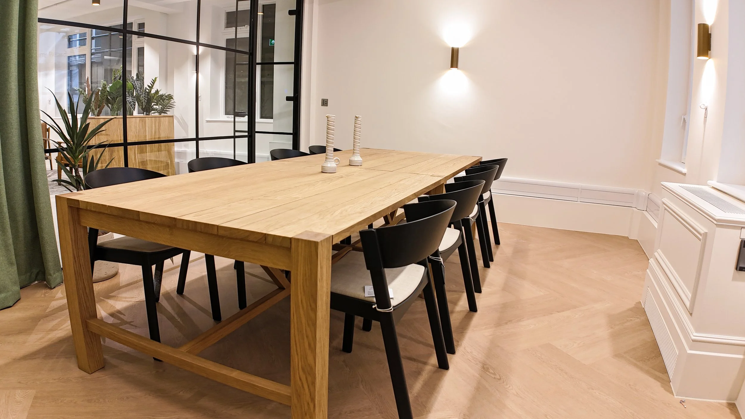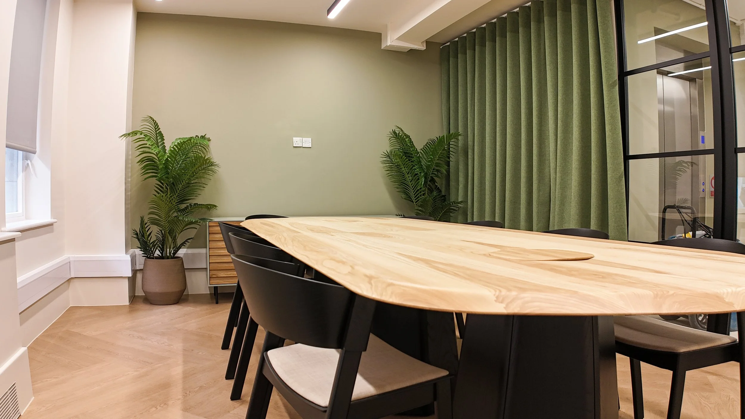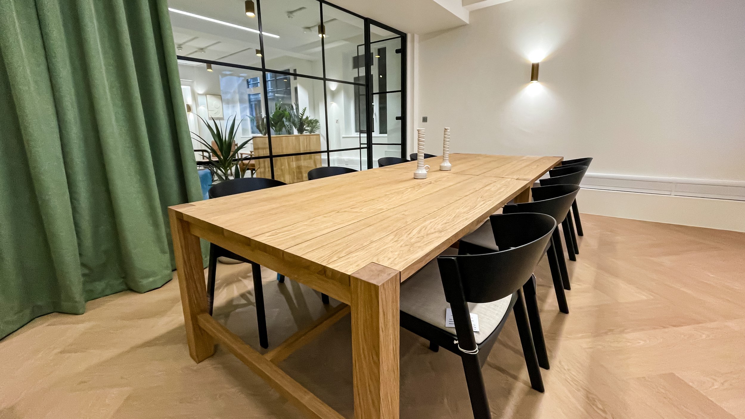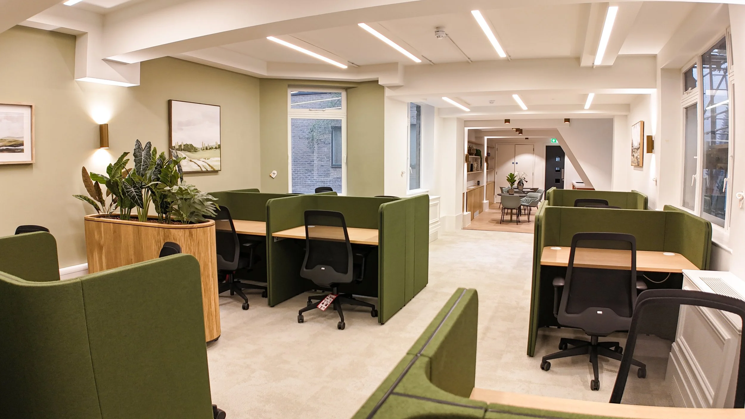111 wardour street
london 4,789 SqFt
A 17-week refurbishment at 111 Wardour Street, London, transformed multiple floors into a modern, functional, and visually appealing workspace. The project encompassed 3rd and part of the 4th floor (1,646.9 sq. ft.) and the 1st and 2nd floors (1,571.5 sq. ft. each), featuring new timber-effect flooring, soft light-grey carpeting, and elegant wall finishes with calming green accents. Key upgrades included Crittall-style partitions for meeting rooms, paprika-orange teapoints with light worktops, and vibrant breakout areas. Enhanced lighting, cozy waiting areas, privacy-equipped task desks, and a timber-finished phone booth further elevate the space. With premium meeting room furniture and greenery-infused design elements, the refurbishment creates an inspiring and adaptable environment that aligns with the dynamic energy of 111 Wardour Street.
PROJECT GALLERY
