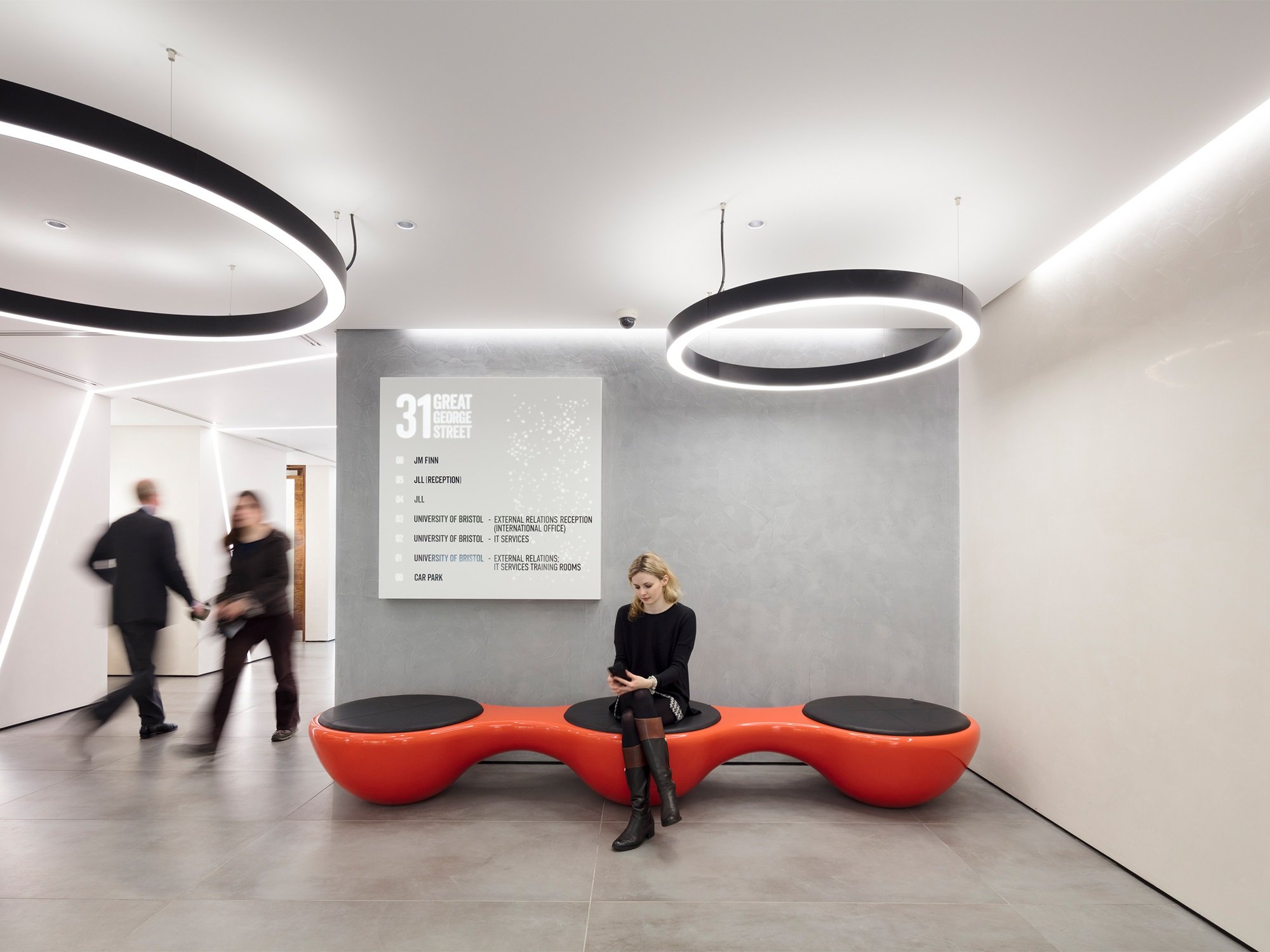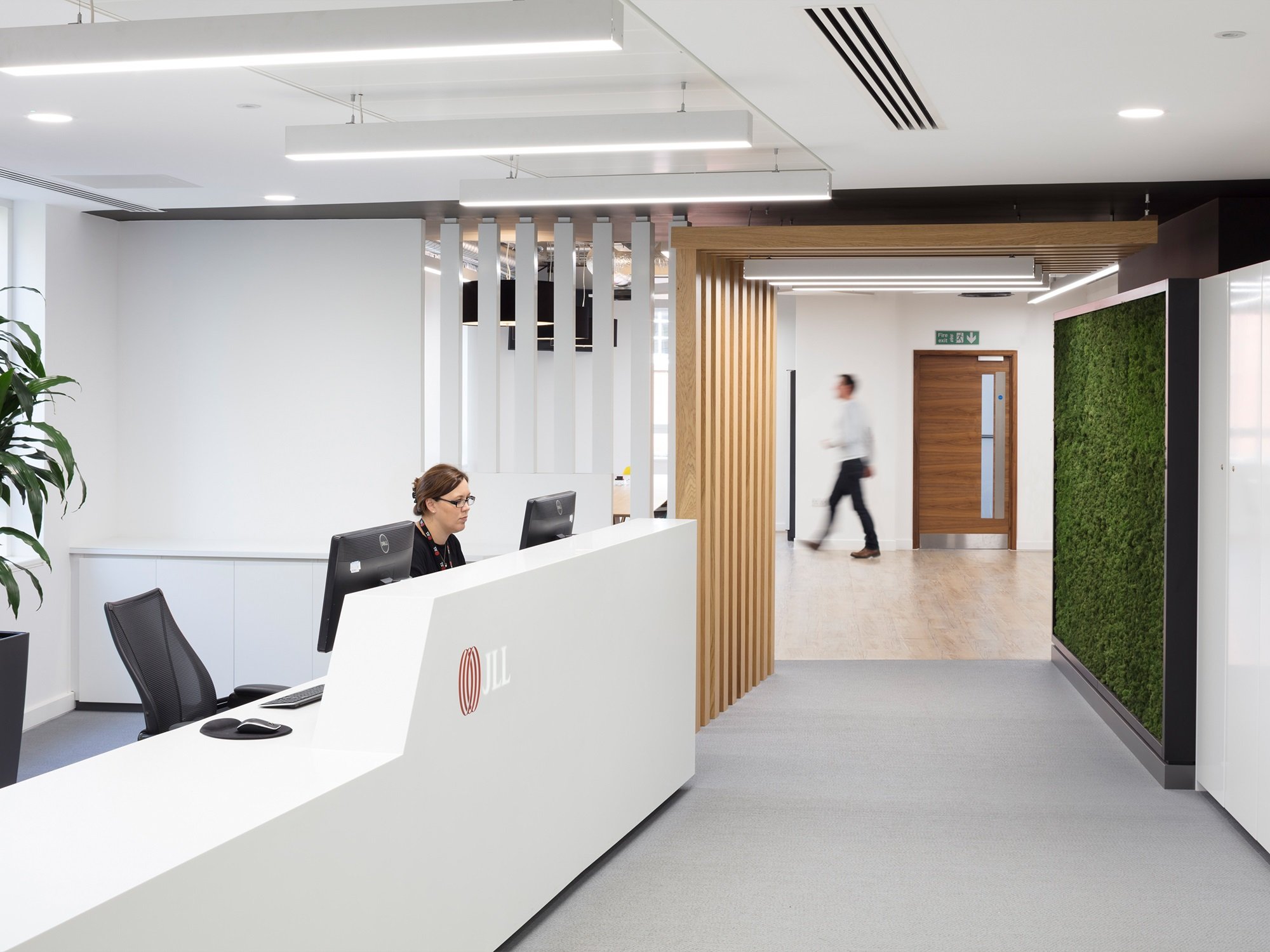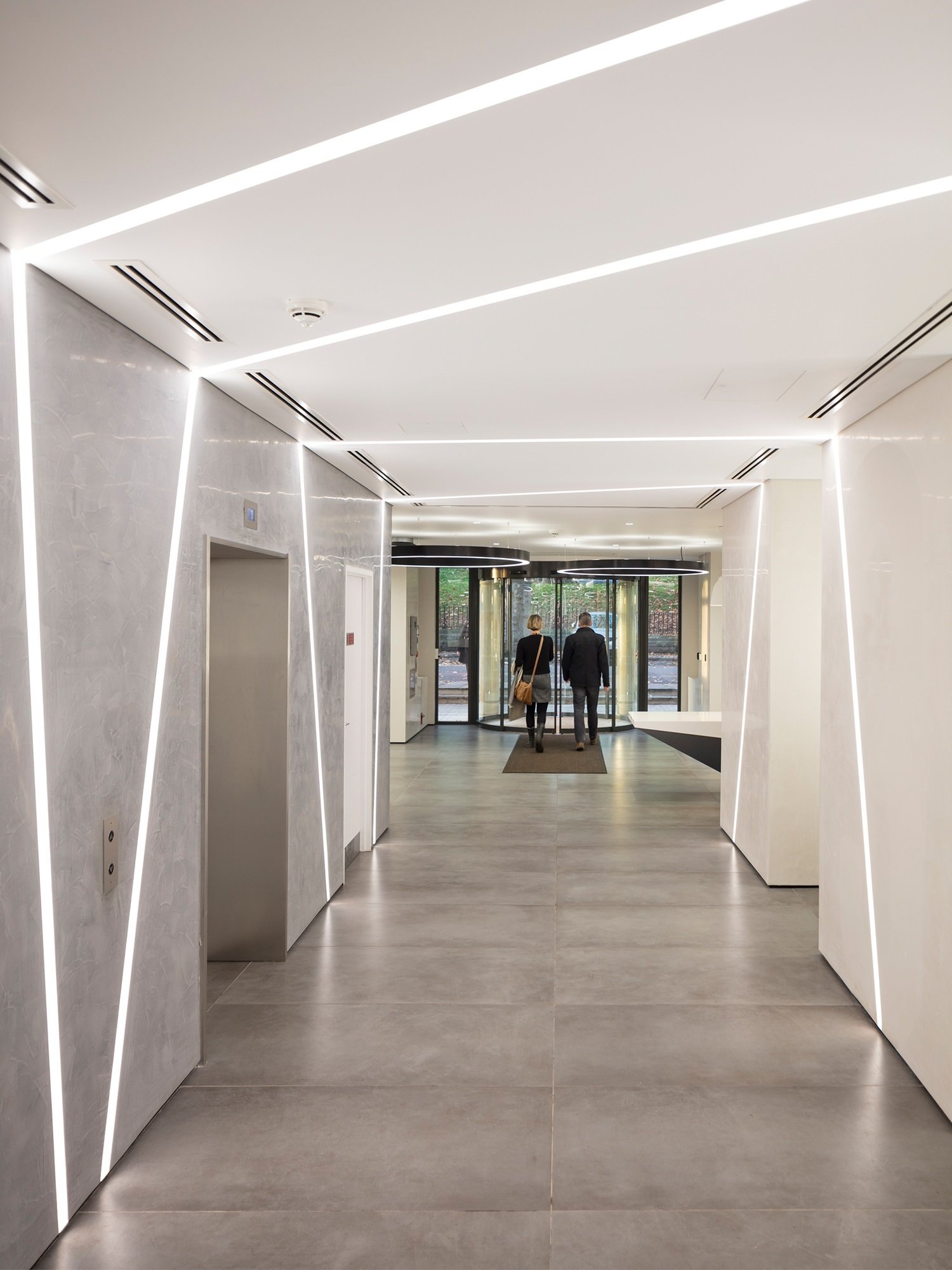31 great george street
cat a 32,000 SqFt
Orchard’s largest project to date! The works consisted of the complete strip out of existing finishes to 7 of the 8 floors and the entire refurbishment and Cat “A” fit out of 7 floors within a 8-storey building. The project included full refurbishment of the existing Reception WC’s, creation of WC showers, DDA WC and cycle store in the basement area, structural glazing to the existing atrium, and a new roof terrace. The project was complicated, with 1 floor occupied of which coordination and liaison with the Building Management was crucial with a site management team structure working both in and out of hours.
The above project was undertaken for Hermes Property Unit Trust with a design team of Barton Willmore undertaking the architect’s role, Hulley & Kirkwood as the M&E Consultants, Workman LLP acting as the Project Managers and Quantity Surveyors and Orchard undertaking structural design
PROJECT GALLERY












