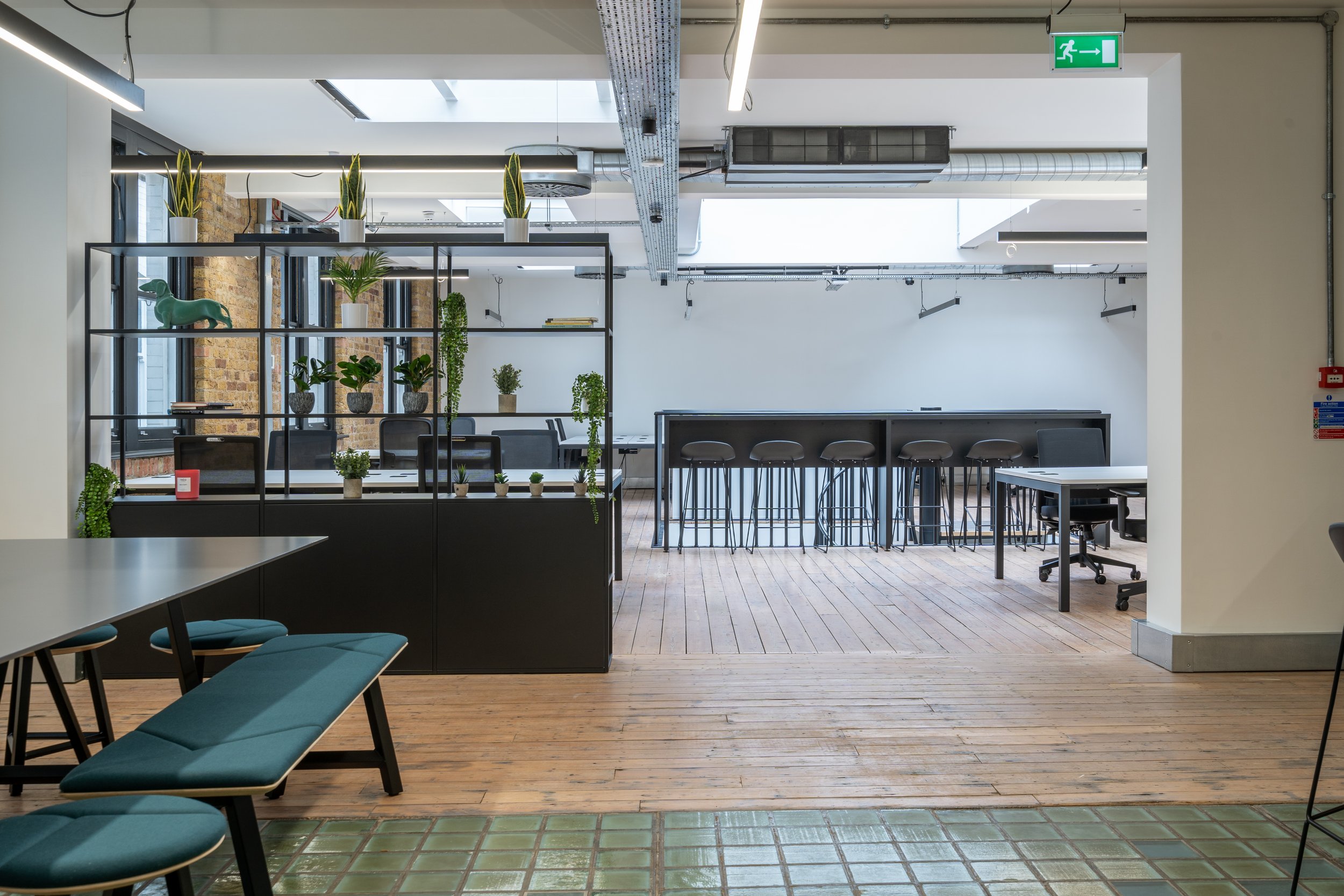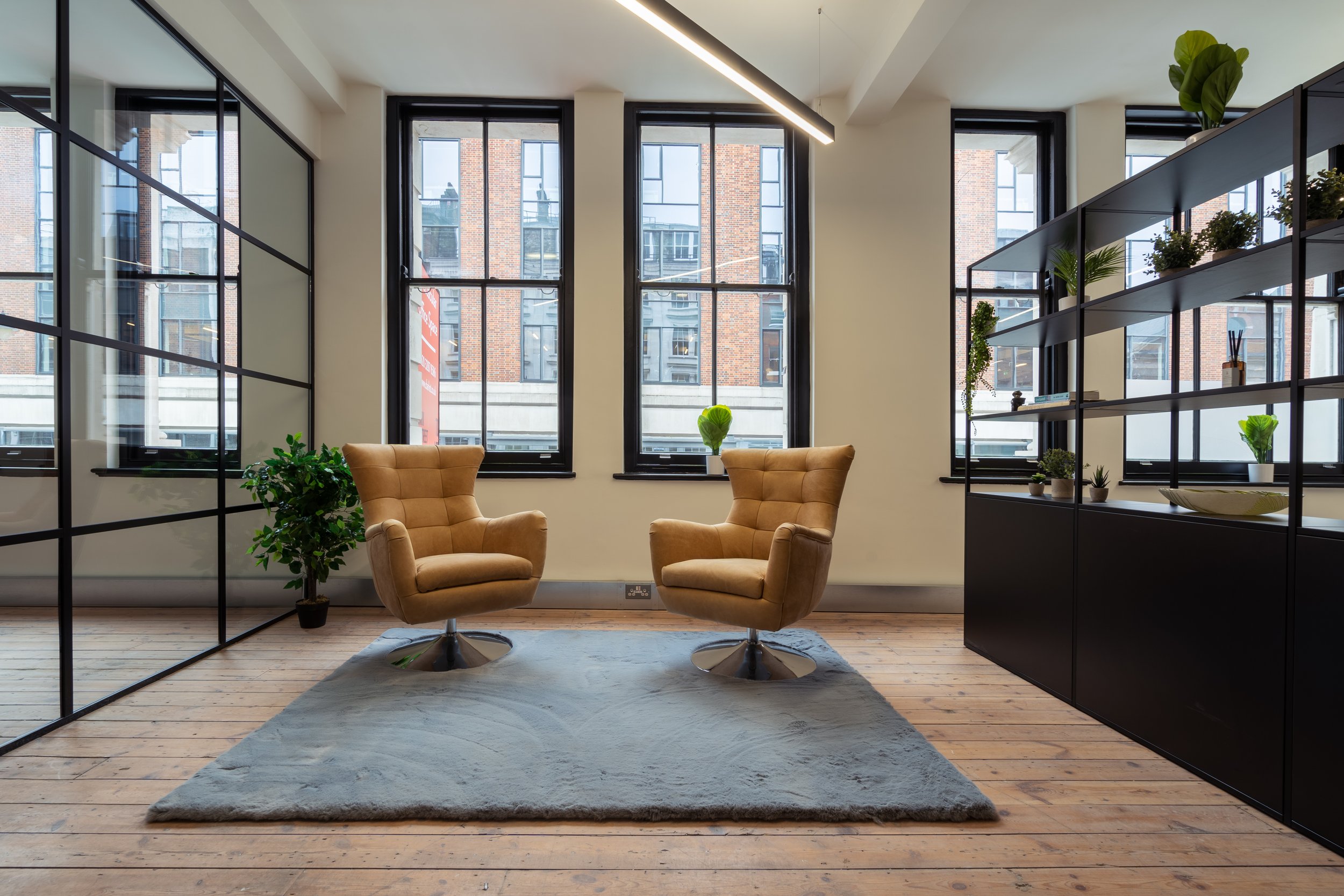HATTON GARDEN, CLERKENWELL,
CAT A+ CAT B 6,000 SqFt
Our on going relationship with Orchard St continued with another CAT A + CAT B project in what has to be one of the best office spaces in Clerkenwell.
With great support from Project Managers and Clarks Commercial, Orchard helped to re-imagine this spectacular office from four suites into one. Works included: new M&E, new WC’s block, decorations and furniture procurement and supply.
PROJECT GALLERY






