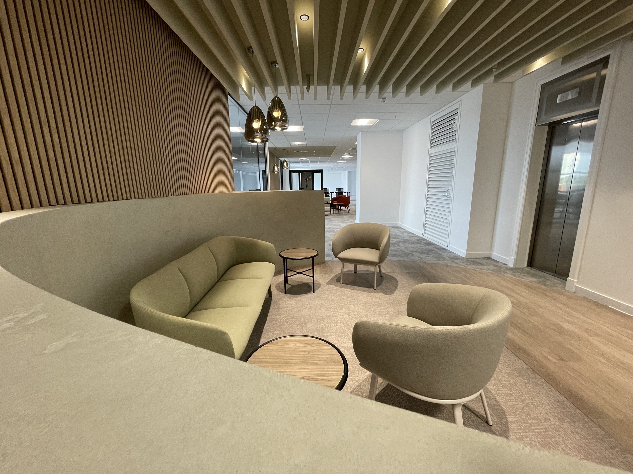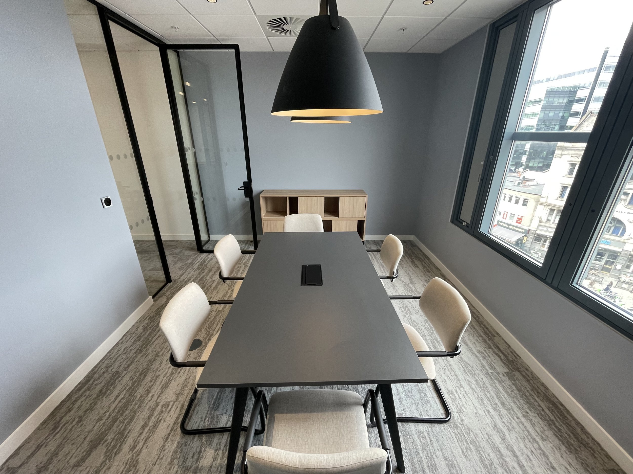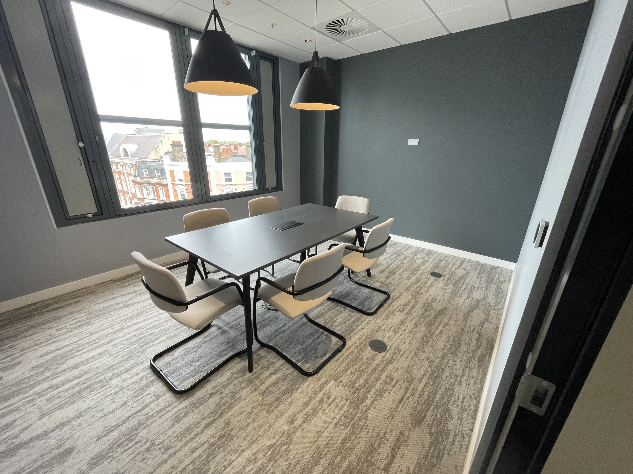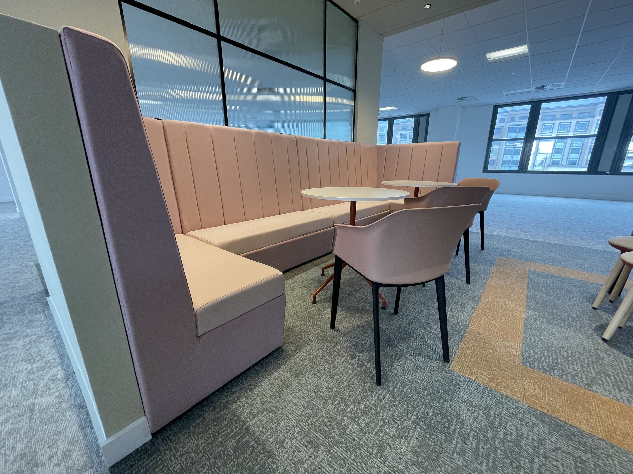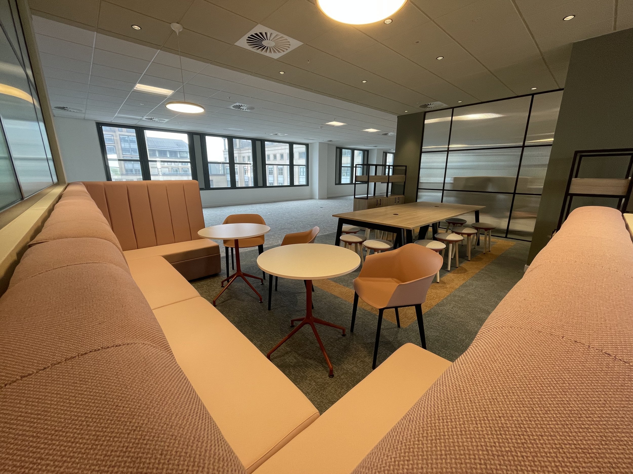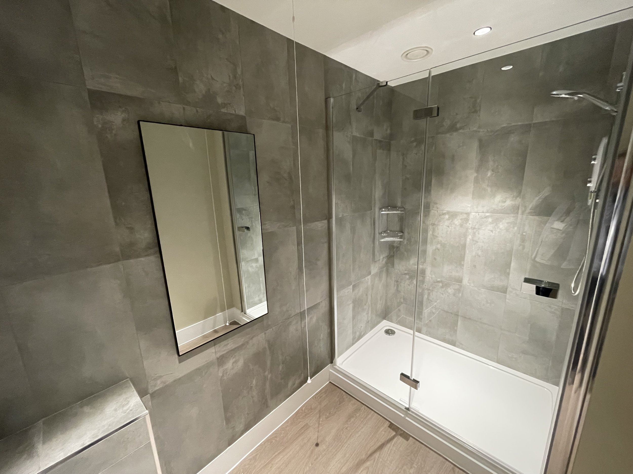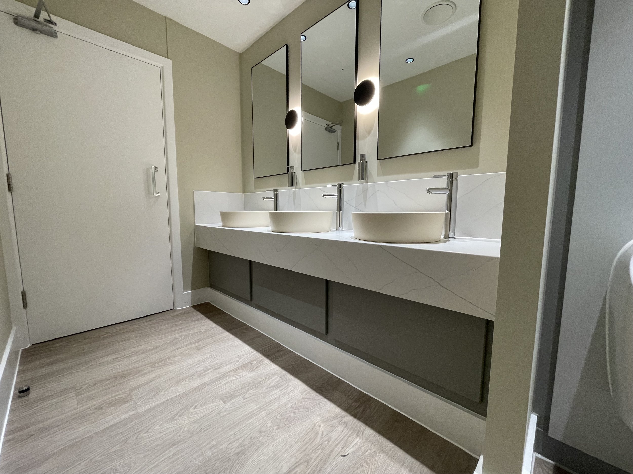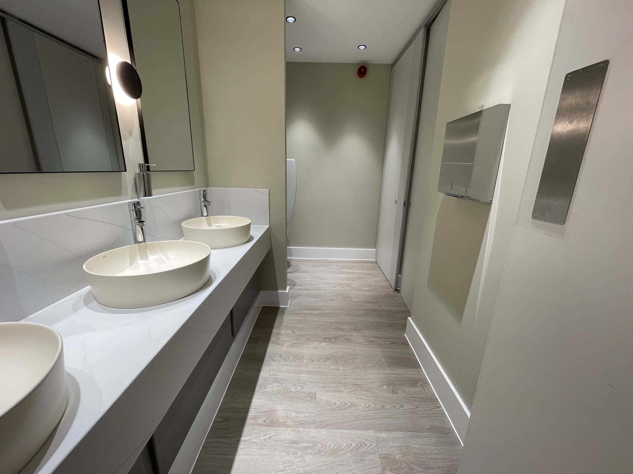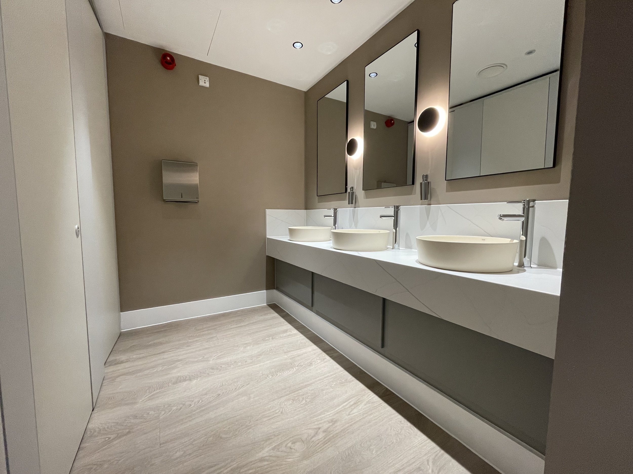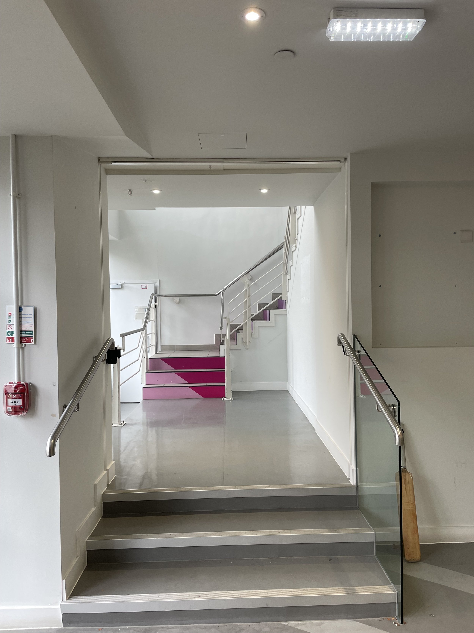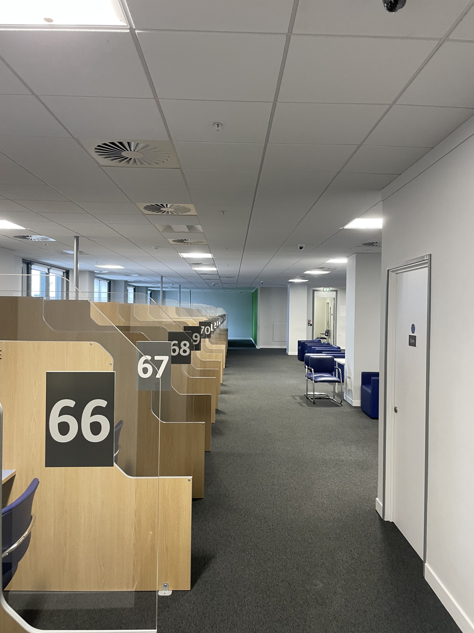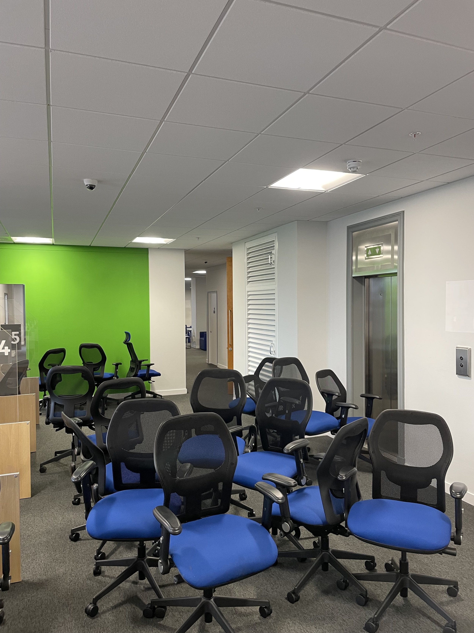1 hammersmith Broadway,
recp / 4th floor 7,943 SqFt
After 10 weeks of hard work, we’ve completed our latest fit-out at 1 Hammersmith Broadway, covering 7,943 sq. ft. of external works, the reception area, and the 4th floor. Highlights include a modernized facade with new signage, a reception desk featuring timber slats and Venetian finishes, revamped waiting areas, new meeting rooms, and a stylish kitchen and breakout space with reeded glass dividers. The pastel shades and timber elements create a homey feel, while upgraded WCs and showers maintain high-quality standards throughout. This project truly showcases the exceptional quality we deliver at Orchard.
PROJECT GALLERY













