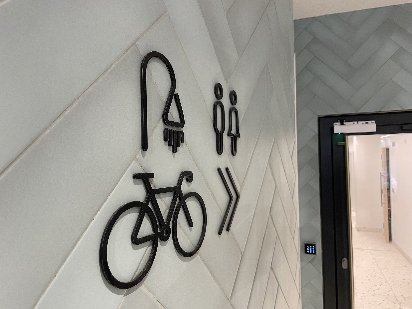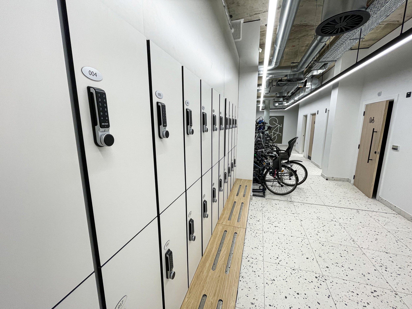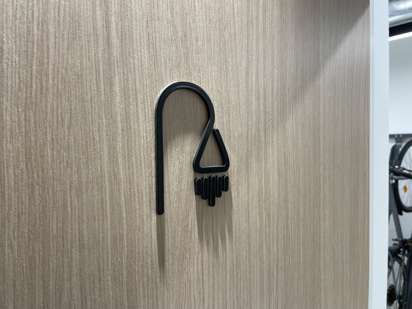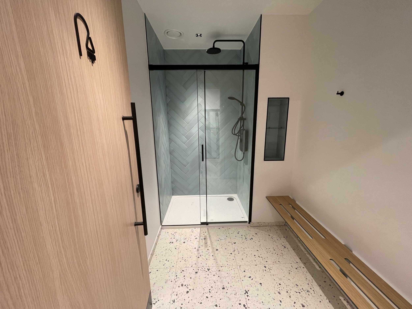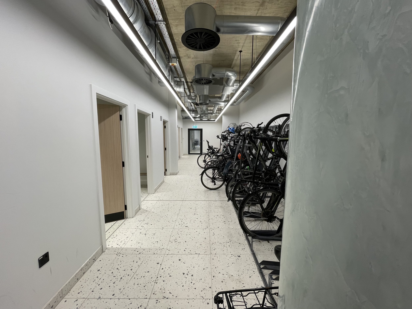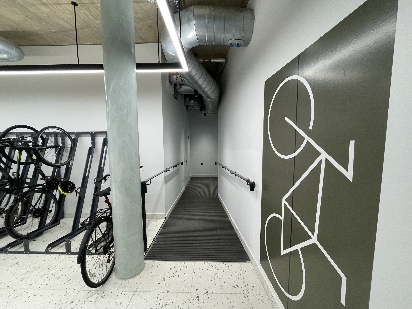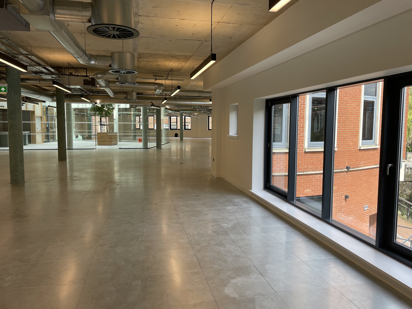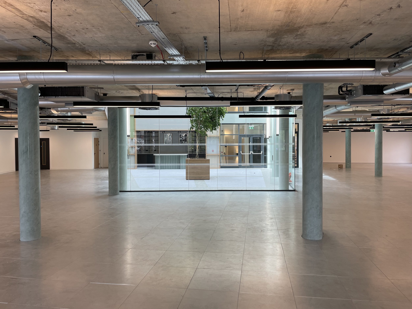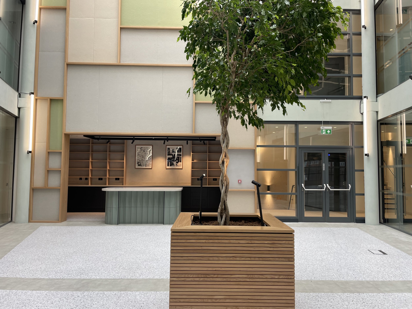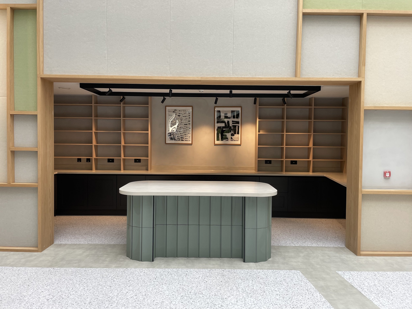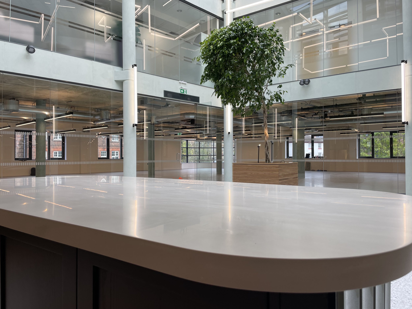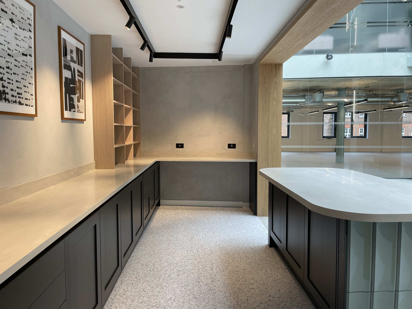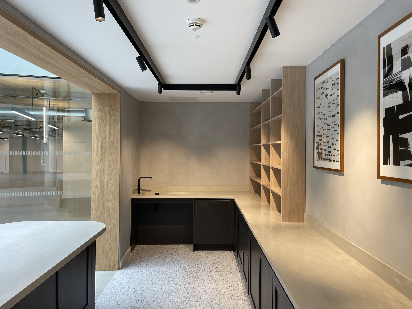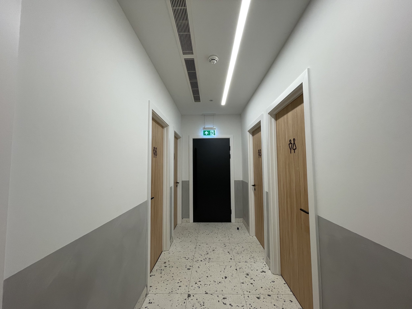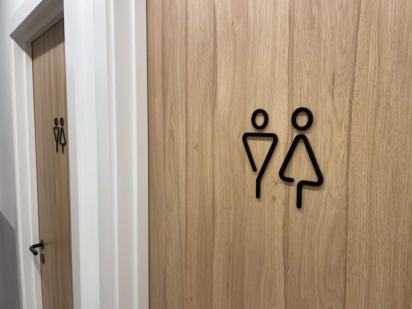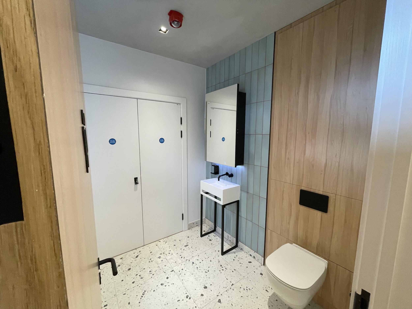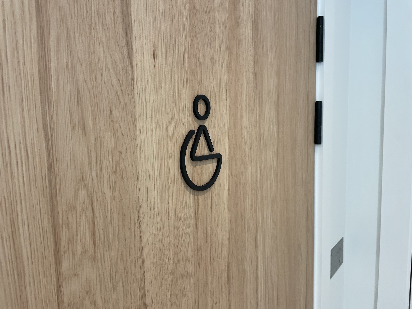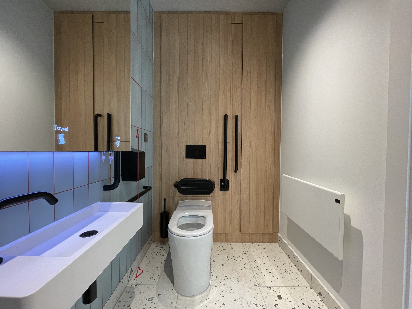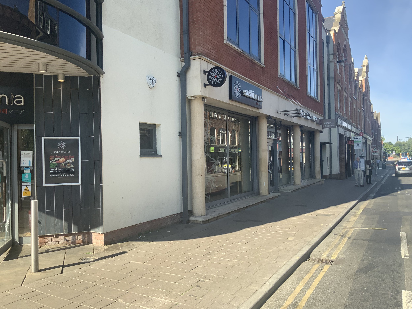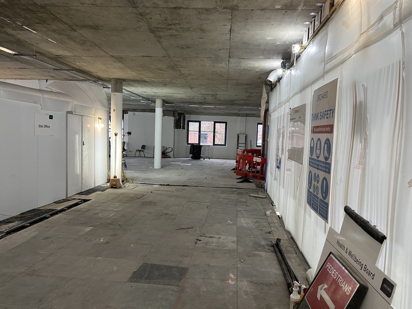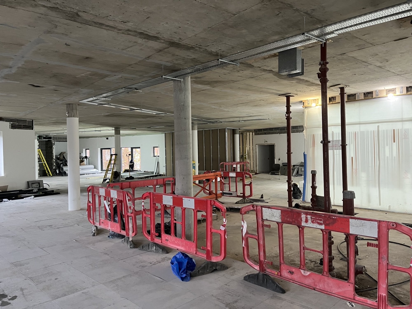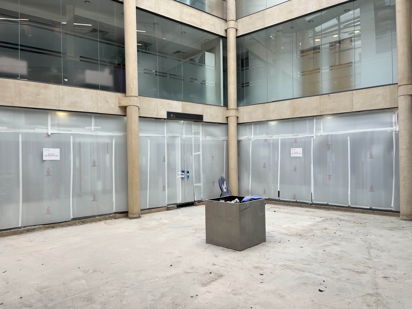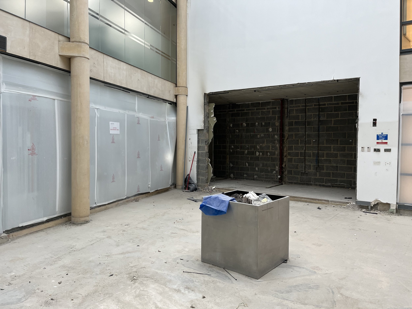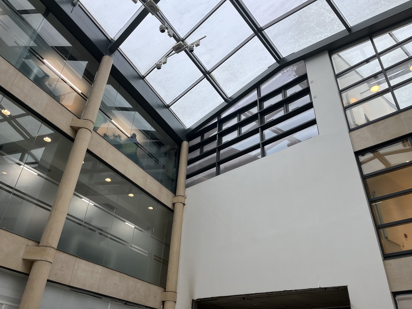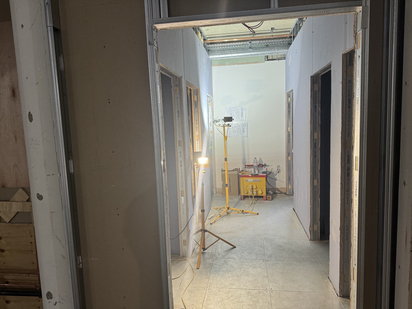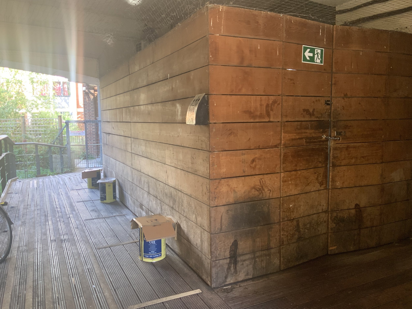40-41 Park End Street
Ground, 1st Floor
We're thrilled to announce the completion of a fantastic project at 40-41 Park End Street, Oxford. Over 25 weeks, we've transformed 16,200 sqft of space, including the ground floor reception area a complete Cat A refurbishment from existing restaurant to change of use to commercial office space, bike store, showers, and external works, as well as the full first floor & atrium.
Upon entering the building, you'll be greeted by exquisite wall finishes featuring herringbone tiling, complemented by inviting seating areas and clear signage in the waiting area. The bike store boasts an open and airy atmosphere with exposed ceilings, while the shower rooms maintain the sophisticated ambiance of the reception area. Upgrades to lighting and mechanical systems enhance functionality and aesthetics.
Venturing to the first floor, you'll discover impressive mechanical and lighting upgrades, along with new small power installations. The highlight of this floor is the revitalised atrium, featuring striking high-level lighting that presented a challenge, but we overcame it to create an awe-inspiring space. The kitchen and island add vibrancy with a blend of soft and bold colours, accented by plants and artwork for a perfect finish.
The WC facilities echo the elegant finishes of the reception area, with modern tiling and flooring selections that seamlessly blend with the overall aesthetic.
Outside, the building facade has undergone a stunning makeover with new tiles, signage, and paintwork, while the addition of a charming seating area by the Castle Mill Stream further enhances the surroundings.
Despite its challenges, this project has been a resounding success, and we're proud of the outstanding outcome achieved through our dedication and expertise.
Before








