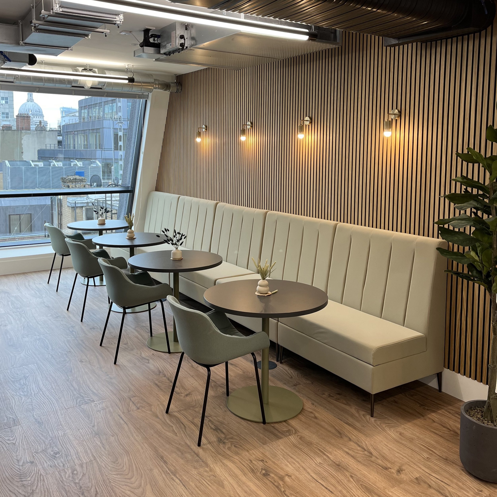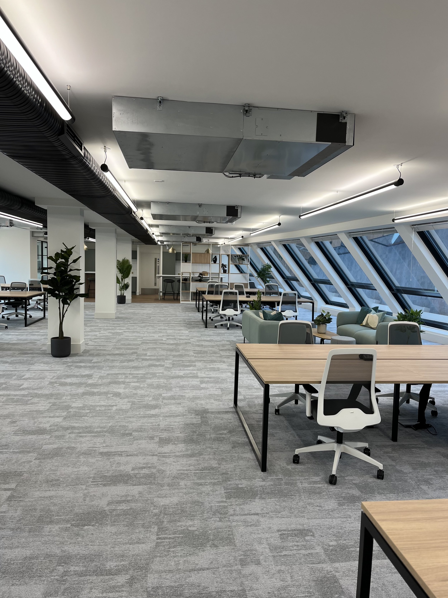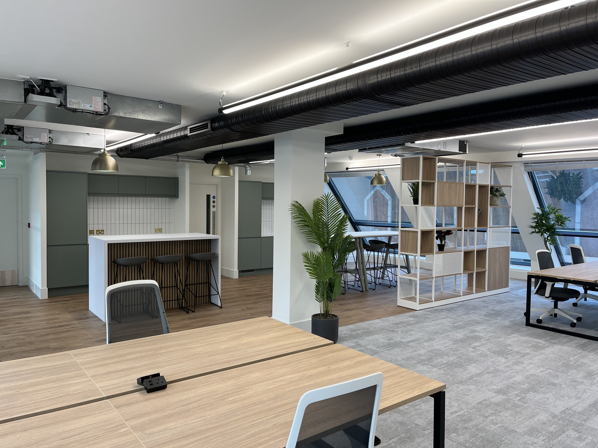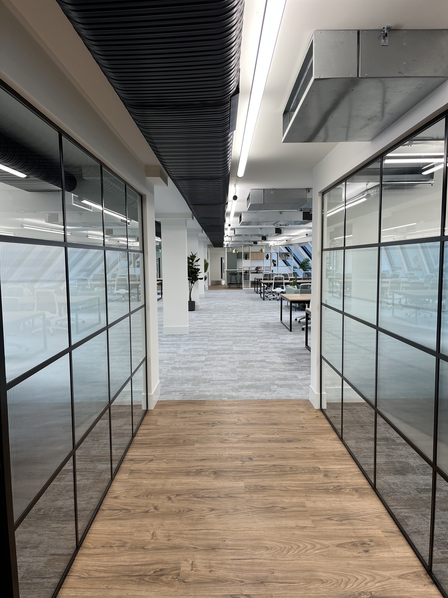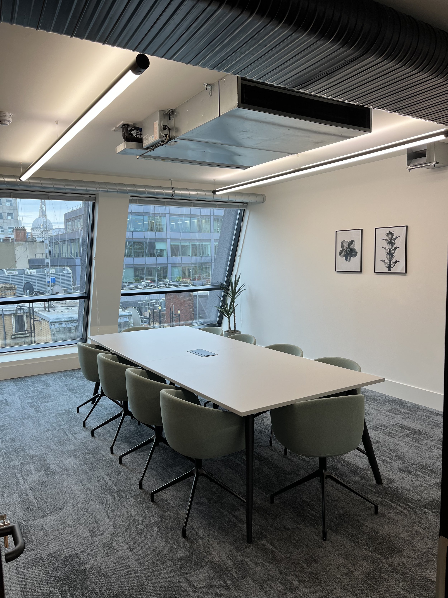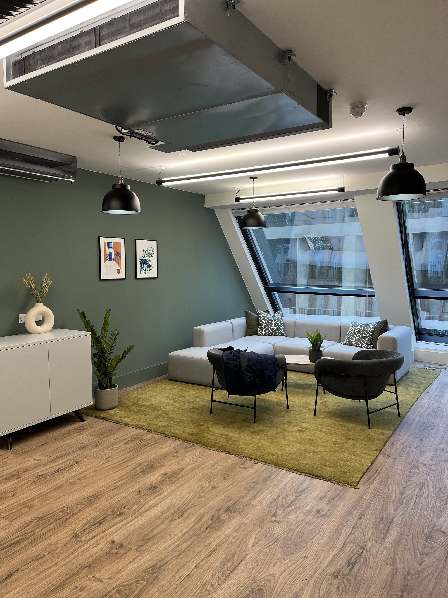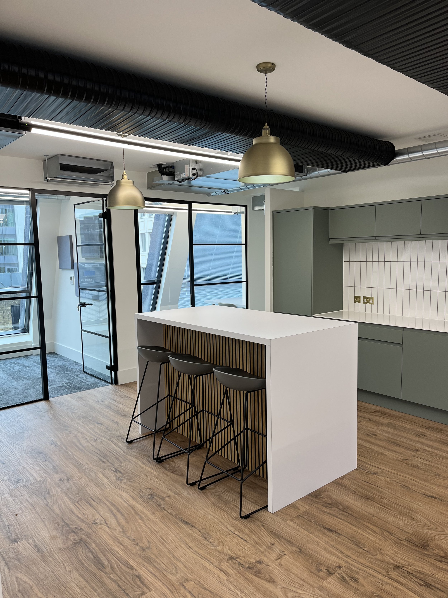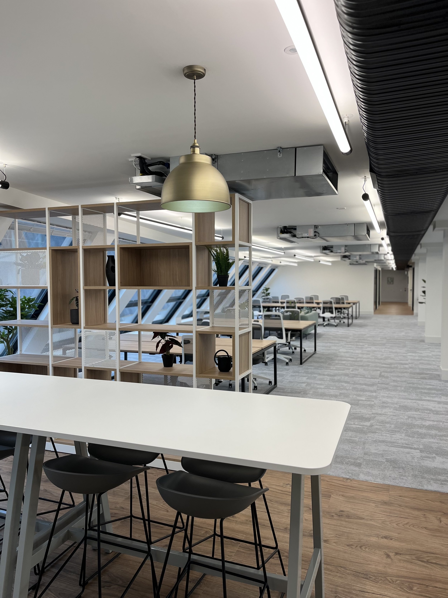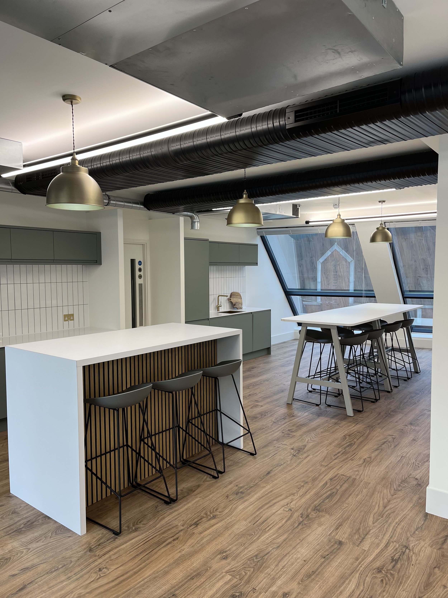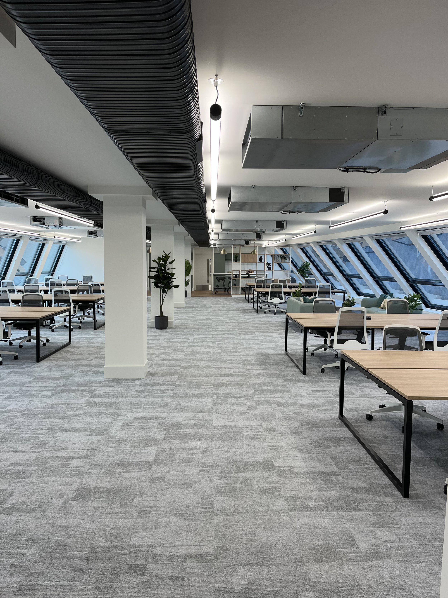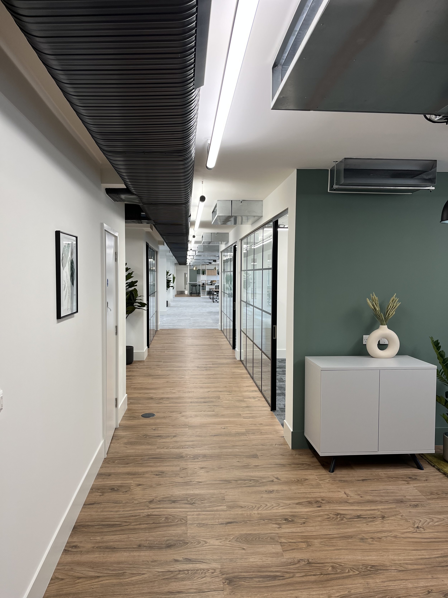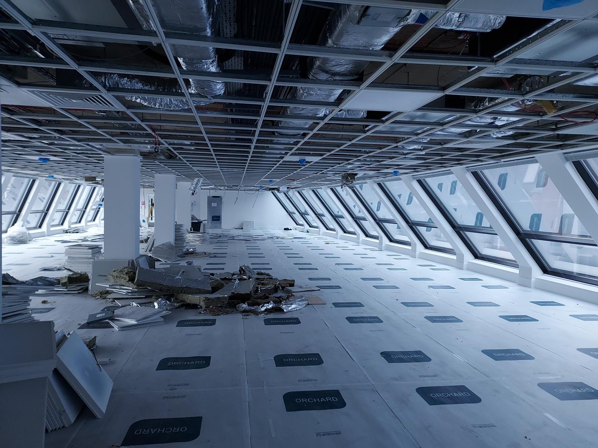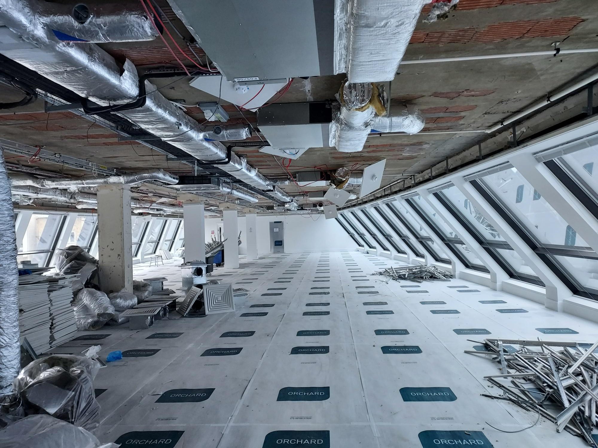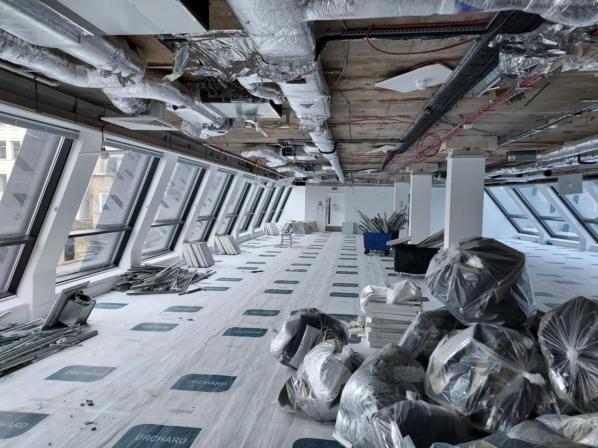5th Floor 10 Fetter Lane, CAT A+
London's ever-evolving corporate landscape recently witnessed a remarkable transformation at 10 Fetter Lane. Located on the 5th floor, this space underwent an ambitious CAT A+ fitout in just 9 weeks, turning a 4,262 sqft area into a cutting-edge hub for innovation and collaboration.
The project commenced with a comprehensive strip out to provide a clean canvas for the renovation. To ensure both functionality and aesthetics, the space was adorned with a striking combination of LVT and carpet flooring. Mechanical and small power works were executed with precision, enabling seamless operation.
One of the standout features of this revamped workspace is the meticulous attention given to the walls and existing windows. The addition of slatted walls not only enhances the aesthetic appeal but also contributes to efficient space utilisation. The introduction of a new banquette seating area and a soft seating waiting area creates inviting zones for both formal and informal interactions.
The space is further equipped with state-of-the-art crittall fluted glass meeting rooms, designed to facilitate productive discussions and brainstorming sessions. Open workstations provide flexibility and adaptability to suit various working styles, ensuring that this area is conducive to the dynamic nature of contemporary work.
For a touch of nature within the corporate setting, a reed green kitchen and breakout area have been integrated. This space not only caters to culinary needs but also serves as a social hub for employees. A carefully planned lighting installation adds ambiance and style to the area, making it an inviting space for relaxation and collaboration.
To complete the transformation, the introduction of planting and decor elements brings life and personality to the workspace. These finishing touches reflect a commitment to creating an environment that inspires creativity and productivity.
The 10 Fetter Lane project showcases how strategic CAT A+ fitouts can redefine the workplace, turning it into an inspiring and adaptable space that fosters innovation and teamwork. This transformation exemplifies the evolving standards of office design, aligning with the ever-changing needs and expectations of modern professionals.

