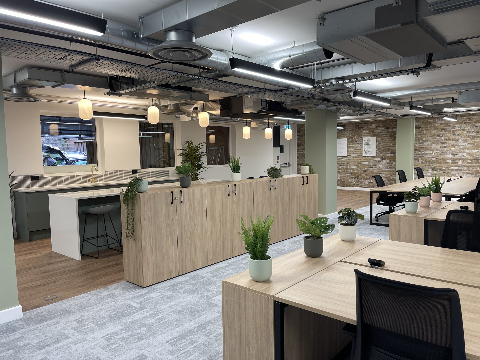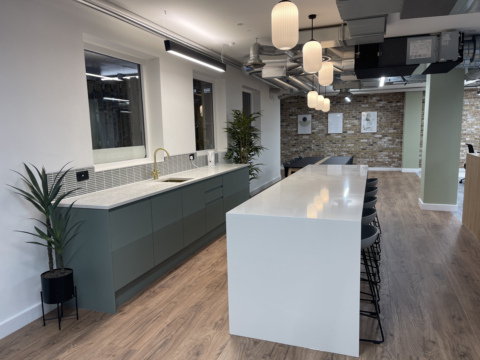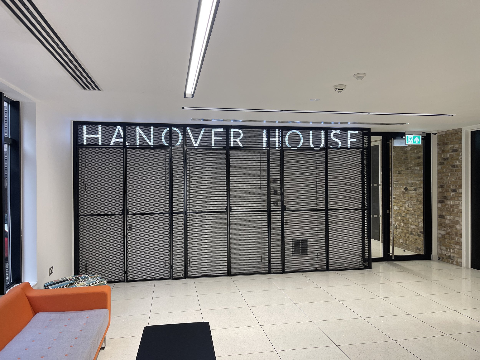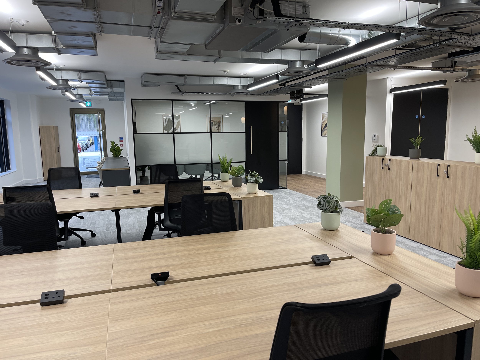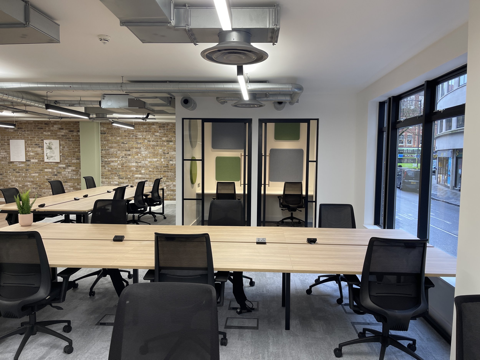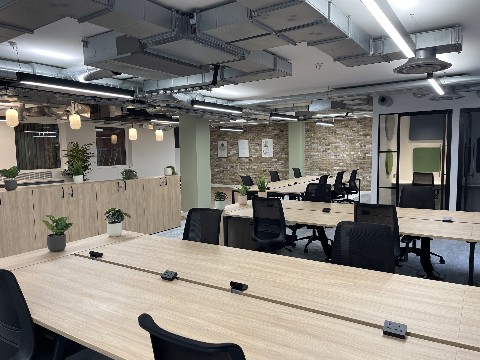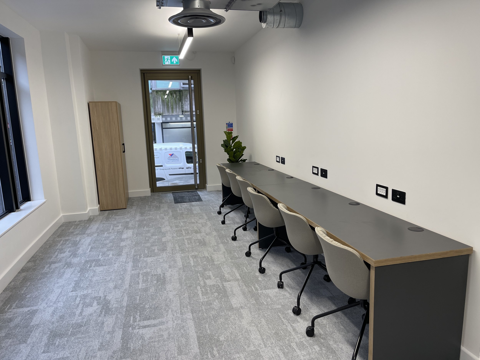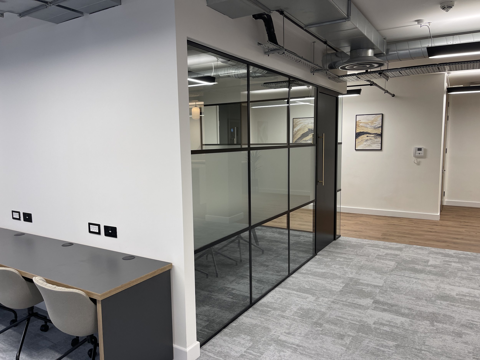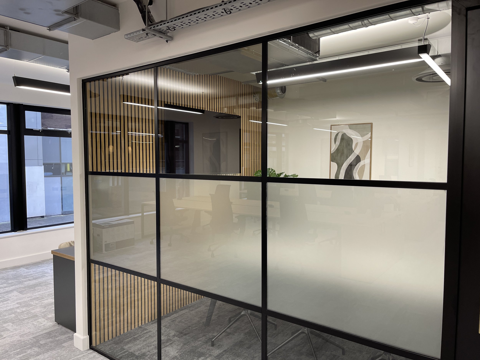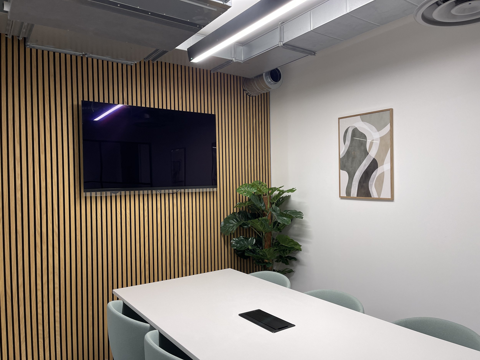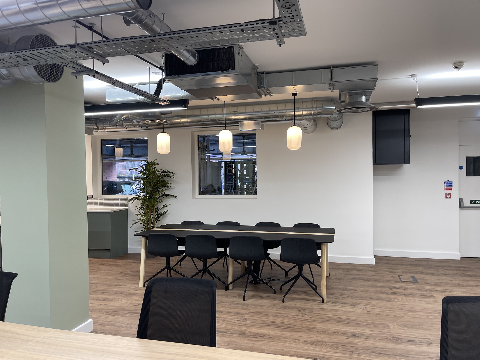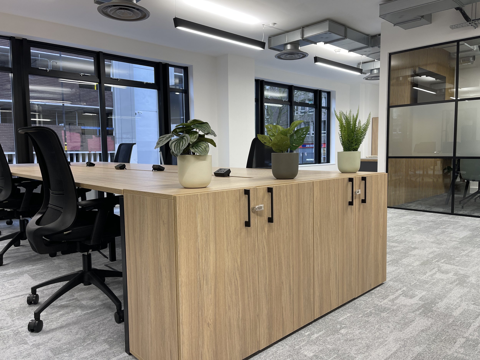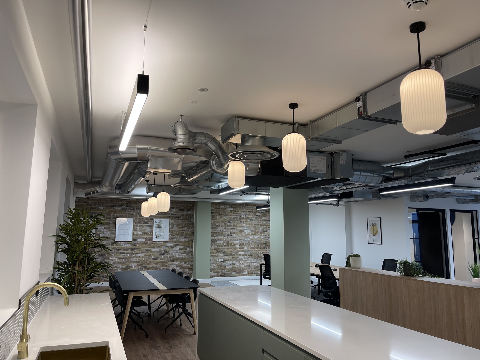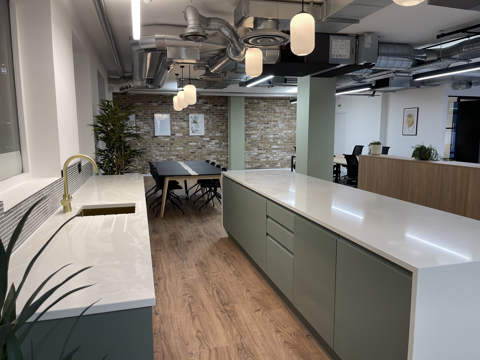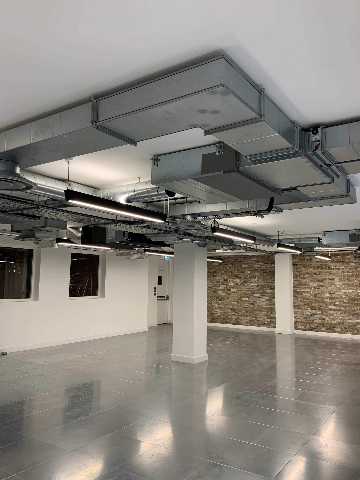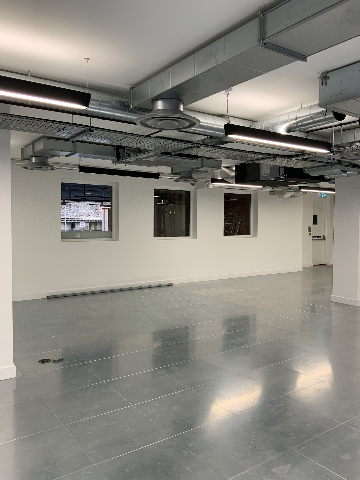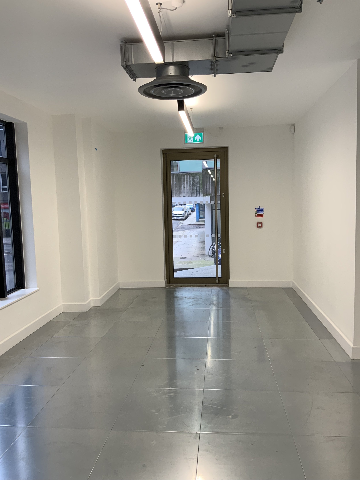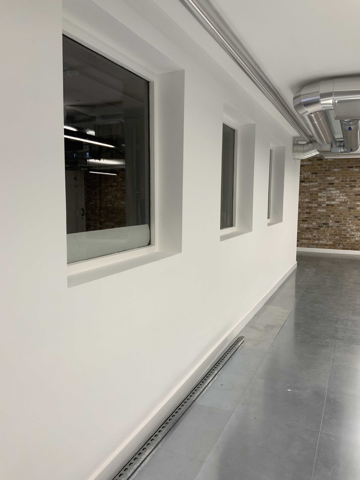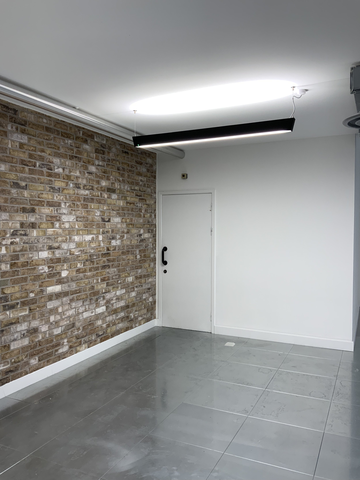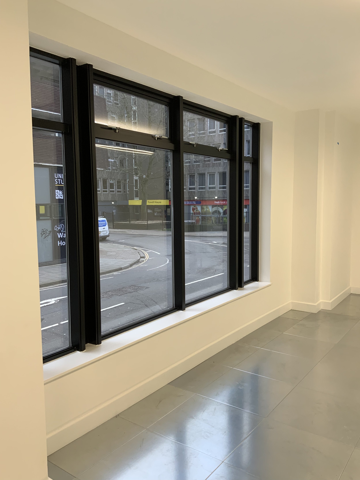Hanover House, Bristol
After a dynamic six-week endeavour, Hanover House in Bristol stands proudly as a testament to design excellence and meticulous craftsmanship. This remarkable CAT A+ project unfolds across a sprawling 2,100 square feet, boasting an array of exceptional upgrades. The introduction of stunning new flooring, advanced mechanical enhancements, and precise data installation exemplify the project's commitment to cutting-edge functionality.
Artistry meets practicality as every wall and window receives a thoughtful decorative touch, seamlessly blending with the inherent charm of the existing brick walls. The space is graced by a captivating reed green kitchen, featuring a chic brass sink and tap, creating a focal point within a meticulously designed breakout area. Responding to the evolving needs of modern workspaces, strategically placed quiet rooms emerge, fortified with acoustic panels to foster a tranquil and productive atmosphere.
A focal point within the space is the newly designed meeting room, characterised by a slatted feature wall and a Crittall effect glass partition, imparting a contemporary and open ambiance. To elevate the overall atmosphere, the environment is enriched with the presence of vibrant plants, sophisticated light pendants, and carefully curated artwork throughout, culminating in a harmonious fusion of aesthetics and functionality. Hanover House now stands as an exemplar of innovative design and thoughtful curation.
Before

