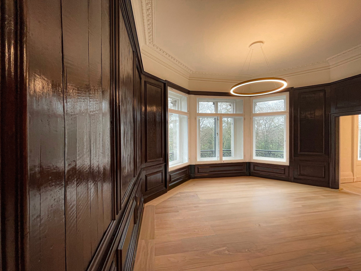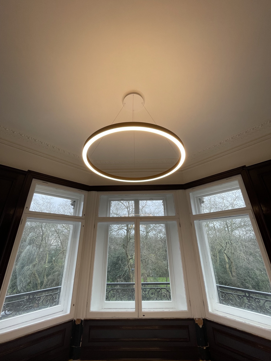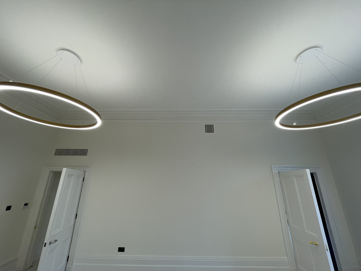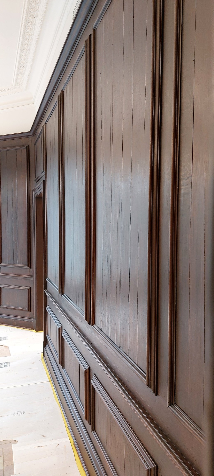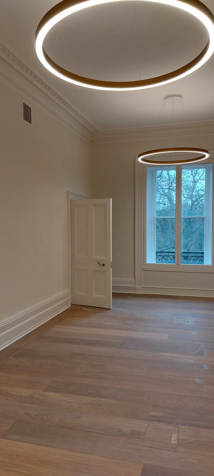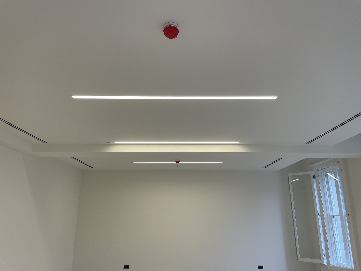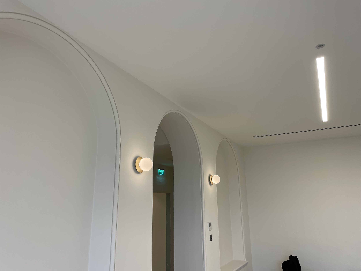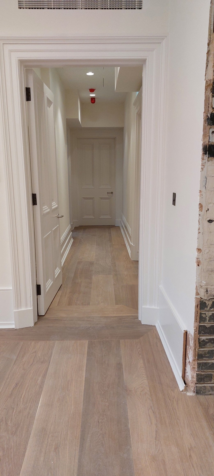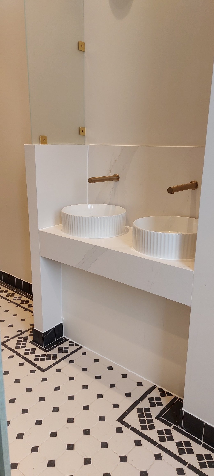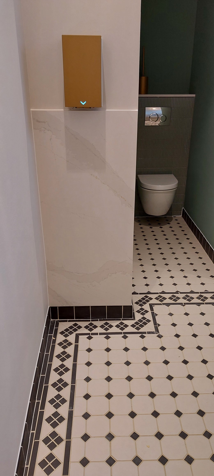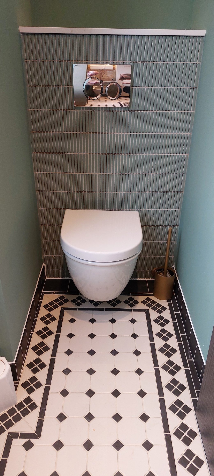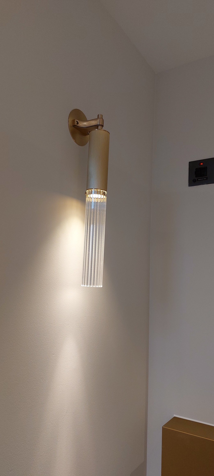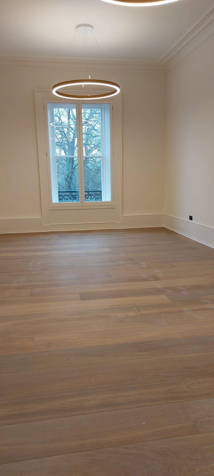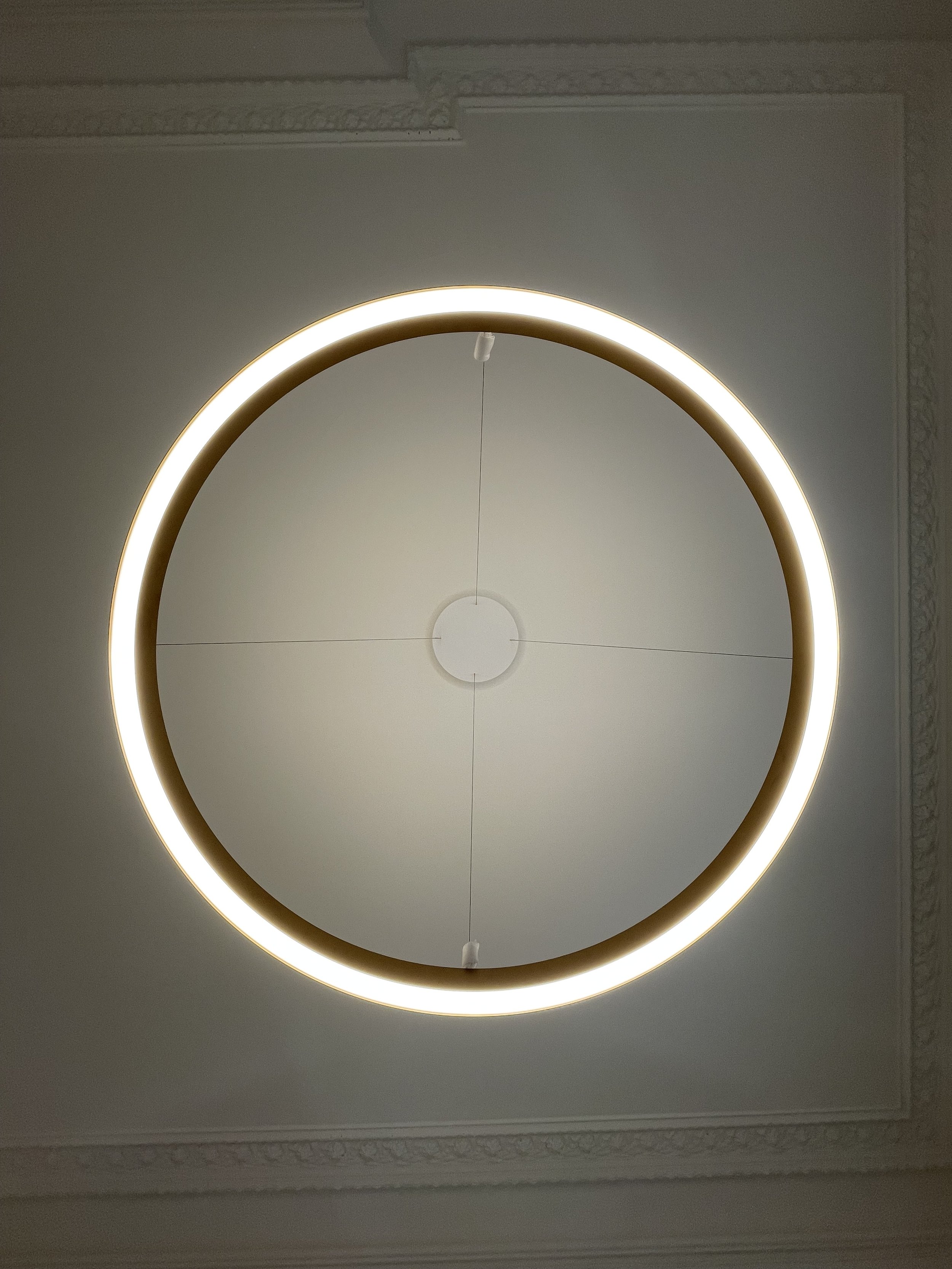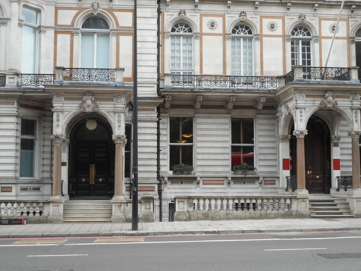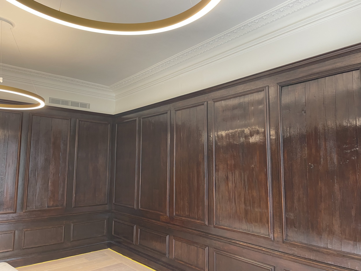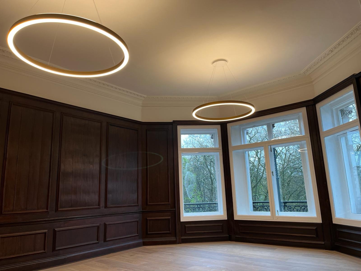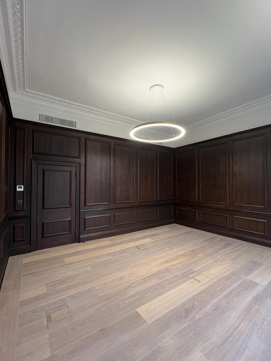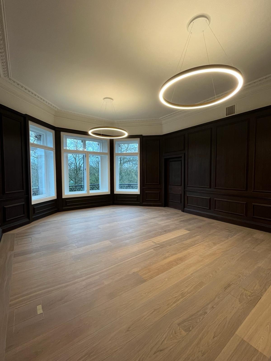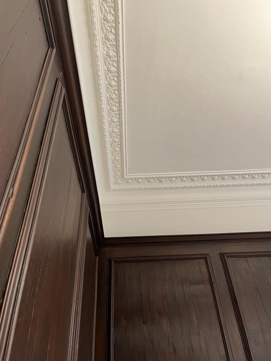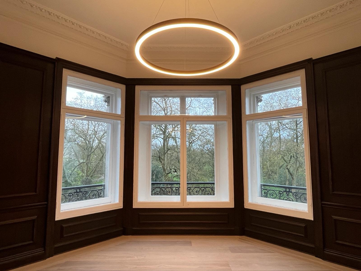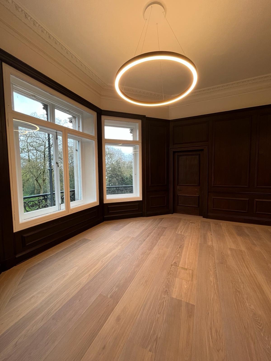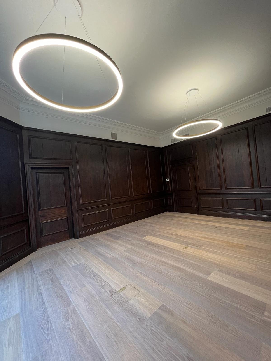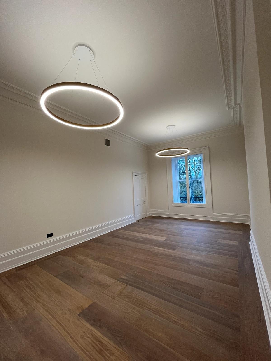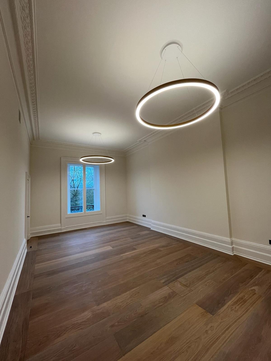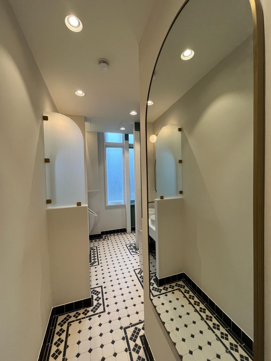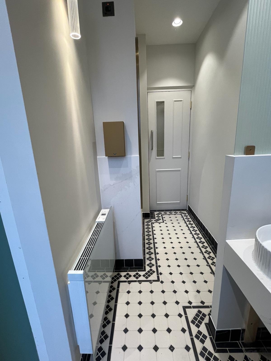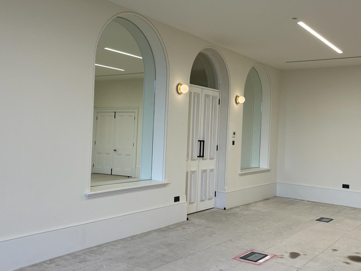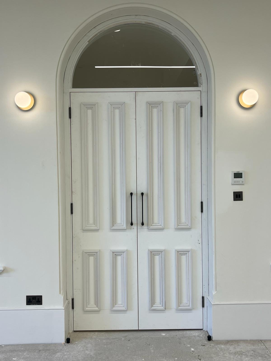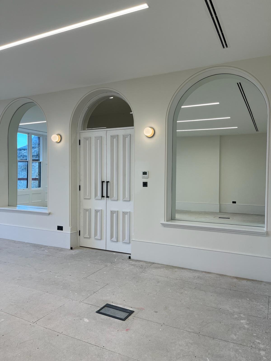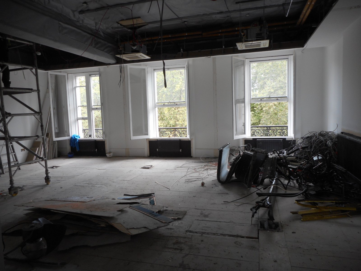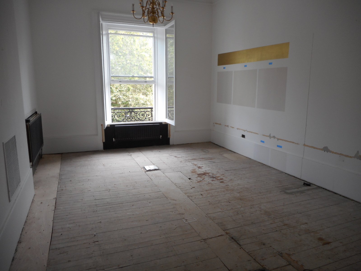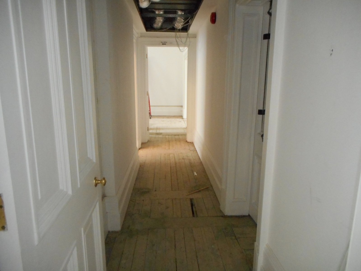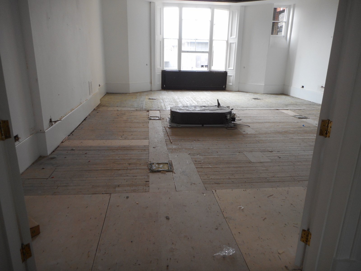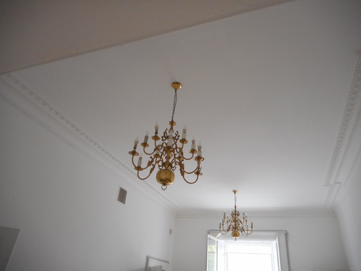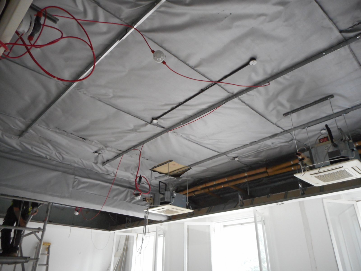2nd Floor, 10-11 Grosvenor Place
Embark on an immersive journey through the transformative enhancements recently completed on the second floor of 10-11 Grosvenor Place, characterised by a sophisticated CAT A fitout of the highest calibre. Envision a comprehensive strip-out, the meticulous installation of refined flooring, and the optimisation of mechanical systems, complemented by the seamless integration of new small power infrastructure. Walls and windows have been subject to a revitalising aesthetic rejuvenation, exemplifying a commitment to superior standards. Witness the lavishly appointed restroom, distinguished by its impeccable tiling and contemporary countertop basins, set against the backdrop of an impeccably illuminated space courtesy of superb lighting design.
This distinguished project, spanning an expansive 5,457 square feet and executed within a commendable 18-week timeframe, serves as a testament to the exceptional proficiency and unwavering dedication of the project team. Each facet of the spatial reconfiguration demonstrates meticulous attention to detail, resulting in a seamless fusion of practical functionality and aesthetic refinement. We extend our commendations to the team for their exemplary work, culminating in the creation of an environment that exudes both sophistication and functionality.
Before

