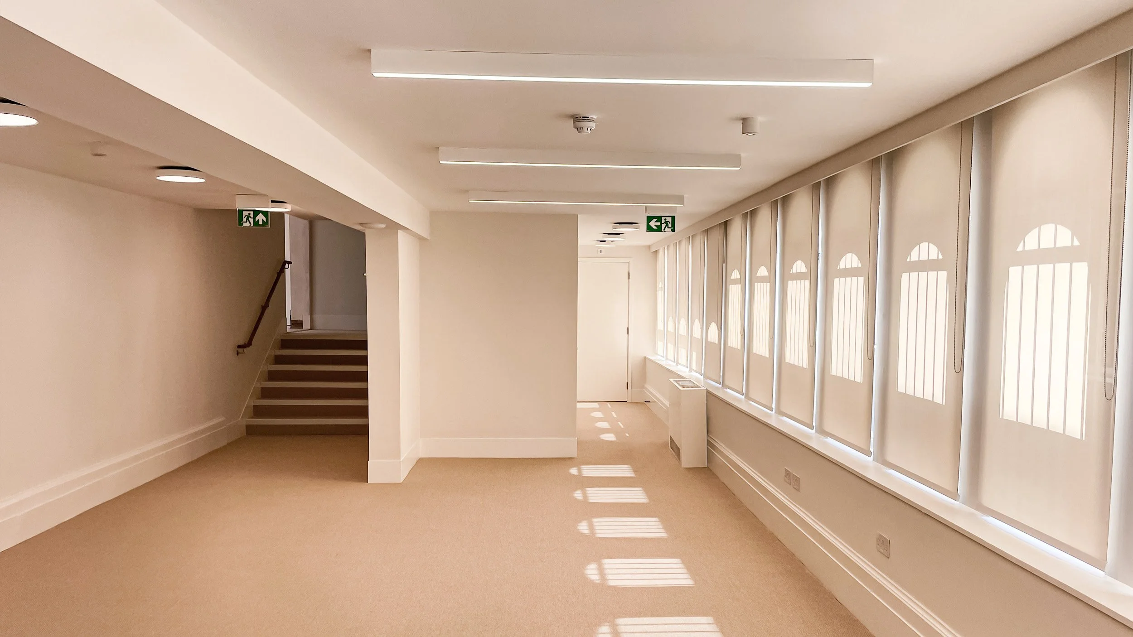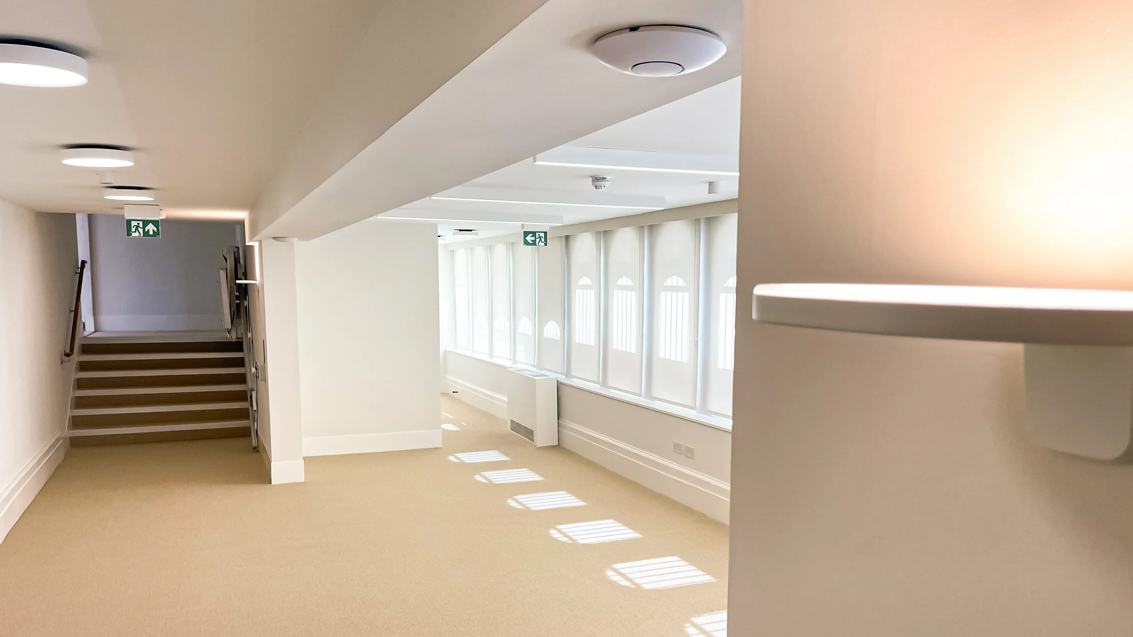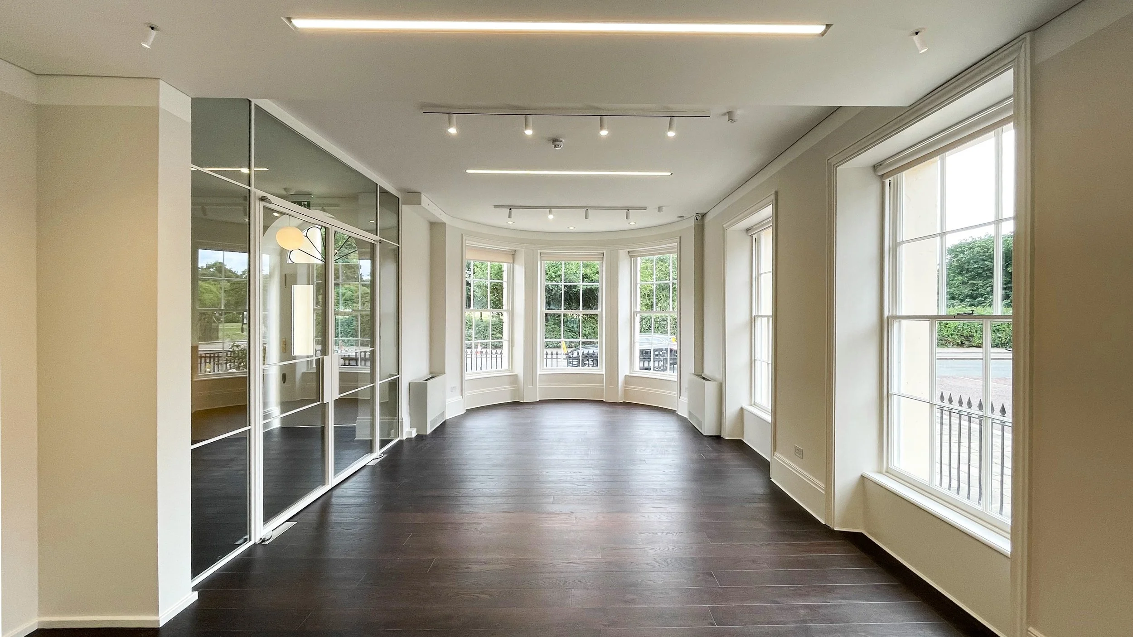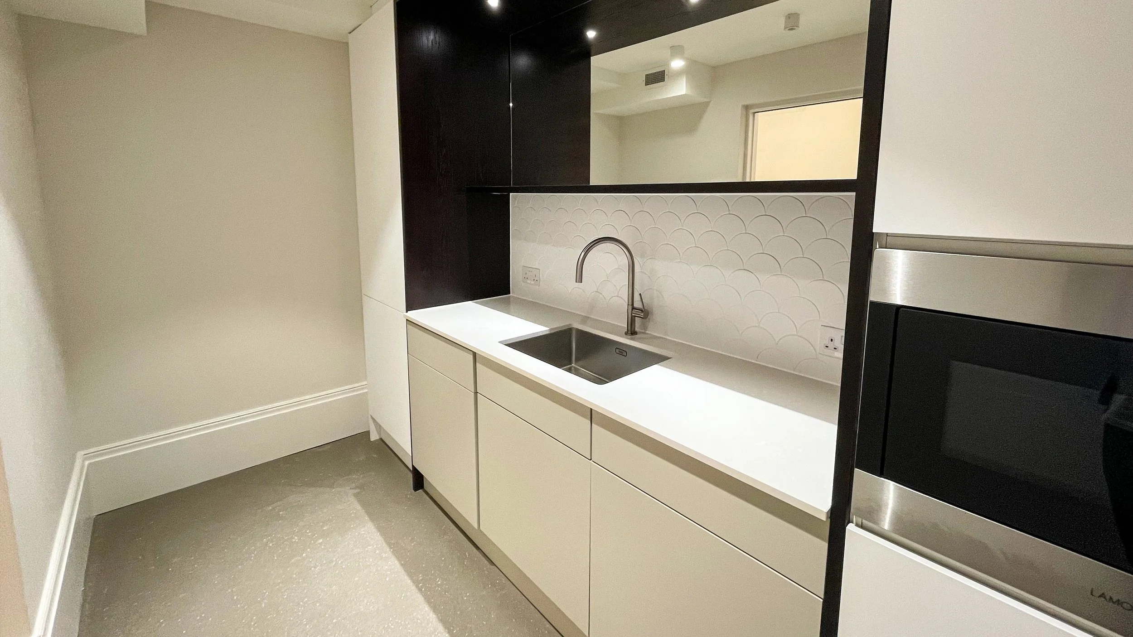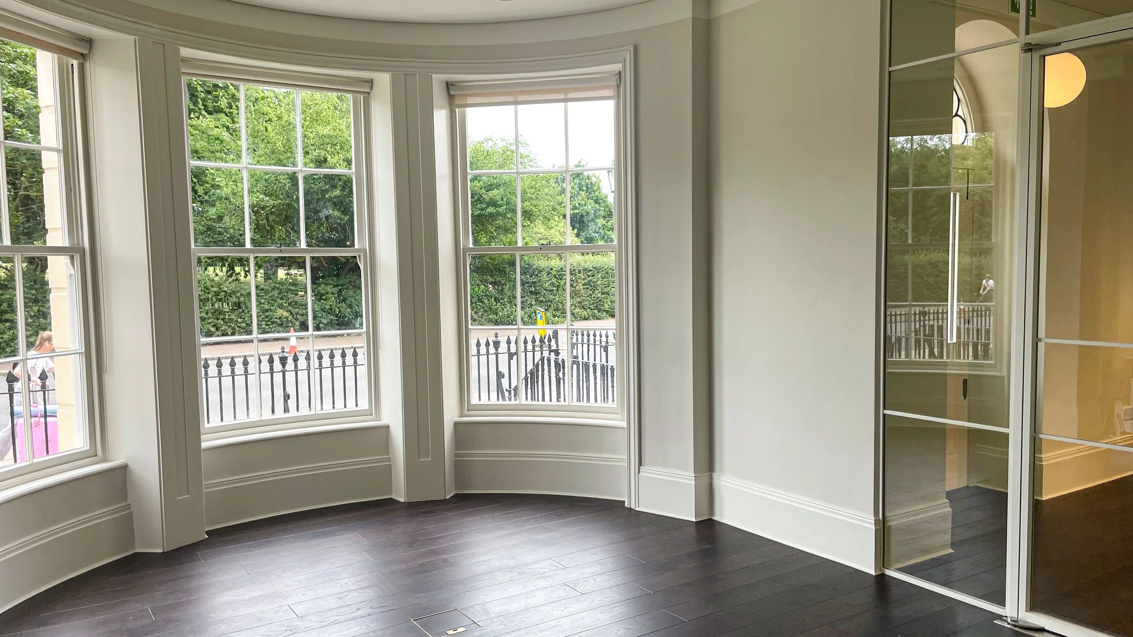12–17 Ulster Terrace,
LONDON 4,283 SqFt
Phases 1 and 2 of the CAT A fit-out at 12–17 Ulster Terrace, a prestigious Grade I listed building in Regent’s Park, London. Spanning over 4,283 sq. ft., the project involved transforming the ground and lower ground floors into high-quality commercial spaces while preserving the building’s historic character. Works included new flooring, partitions, decorations, ceilings, mechanical and lighting systems, along with a new teapoint and WCs. Despite the challenges of working within a listed structure, our team achieved exceptional results—blending modern functionality with heritage preservation in one of London’s most iconic locations.
PROJECT GALLERY






