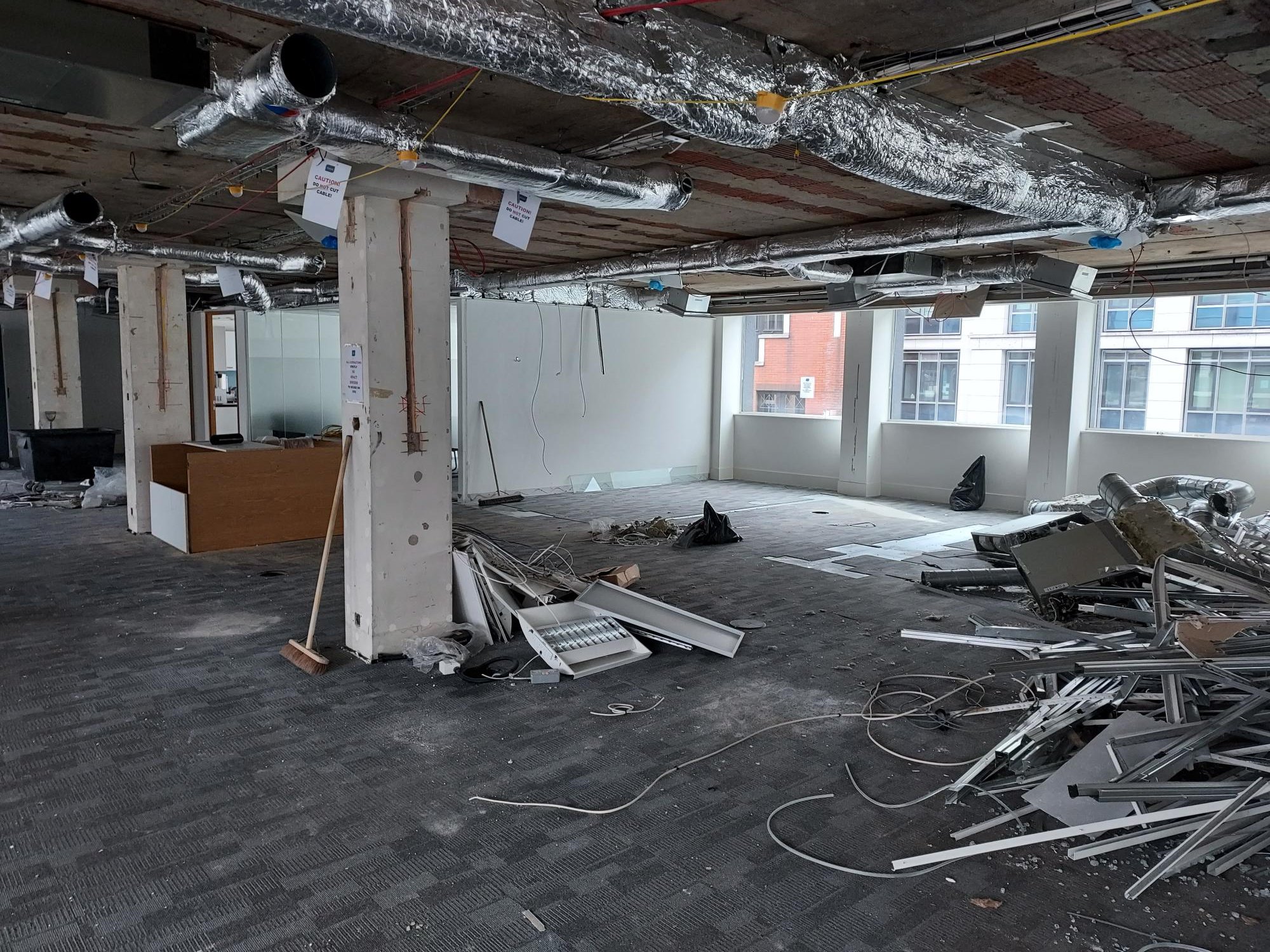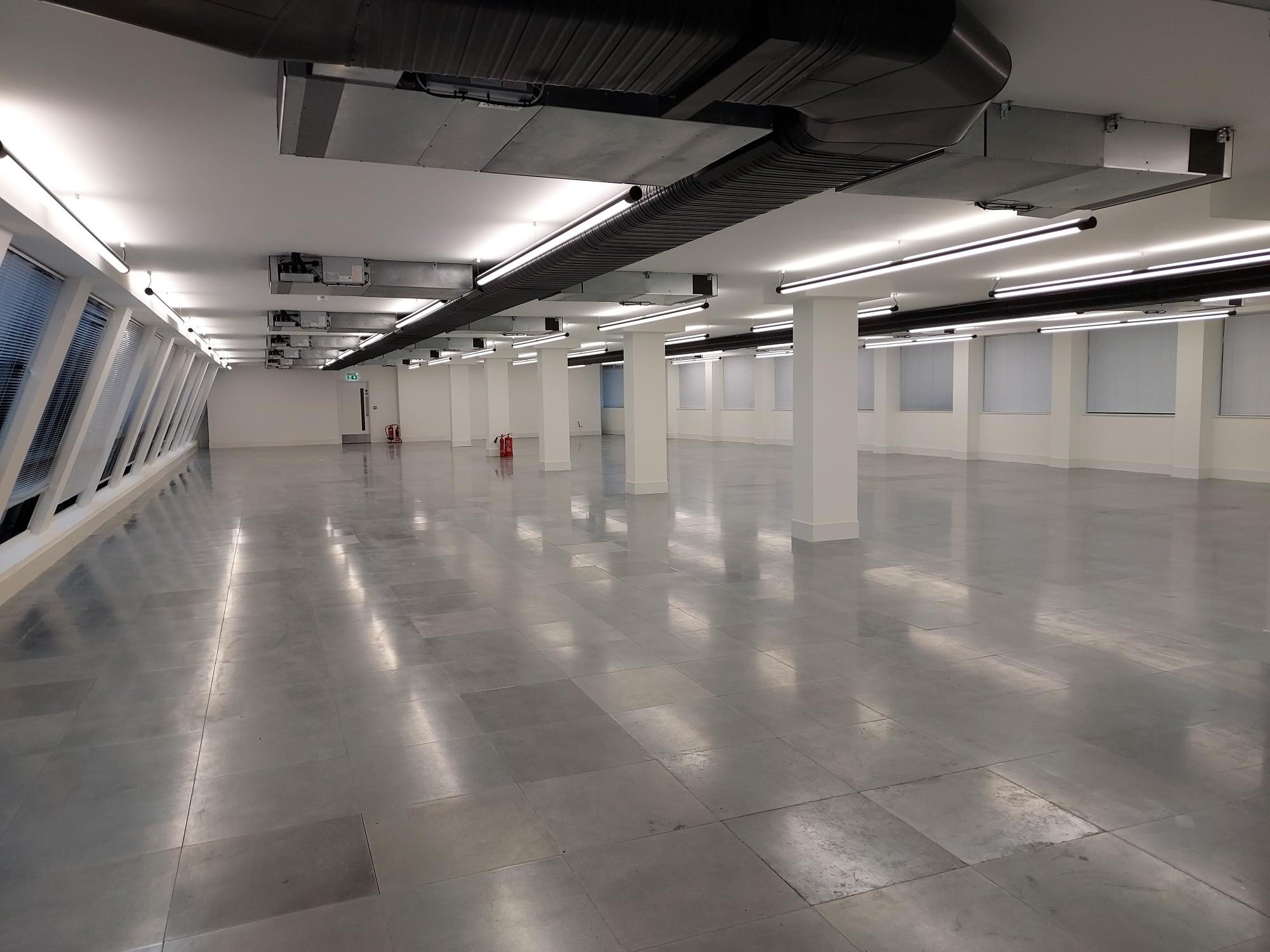10 FETTER LANE,
4TH FLOOR CAT A+ 5,554 SqFt
This impressive CAT A+ fit-out at Fetter Lane was completed in just 8 weeks. Building on our success on the 5th floor, we transformed the 5,554 sqft 4th floor with exceptional results. The space features a stunning entrance and waiting area, sophisticated meeting rooms with high-quality glass partitions, and a dynamic open working area with natural oak desks and standout lighting. Thoughtful touches like a deep blue rug, soft green accents, and carefully selected furniture create a welcoming atmosphere. The teapoint area includes a reed green kitchen with brass fixtures, a comfortable low seating area, and private booths with acoustic enhancements, making the space both visually appealing and highly functional.
PROJECT GALLERY



































