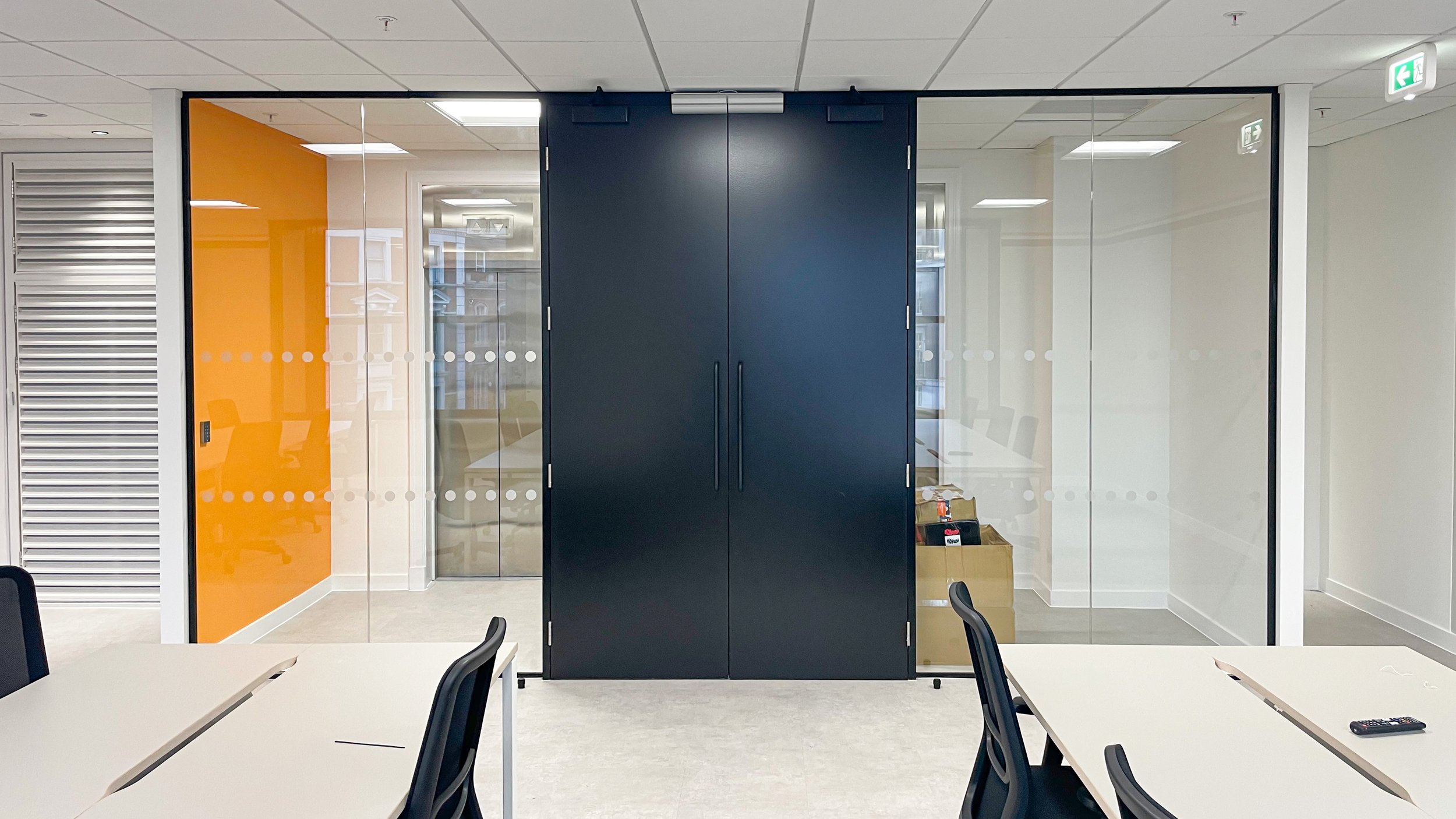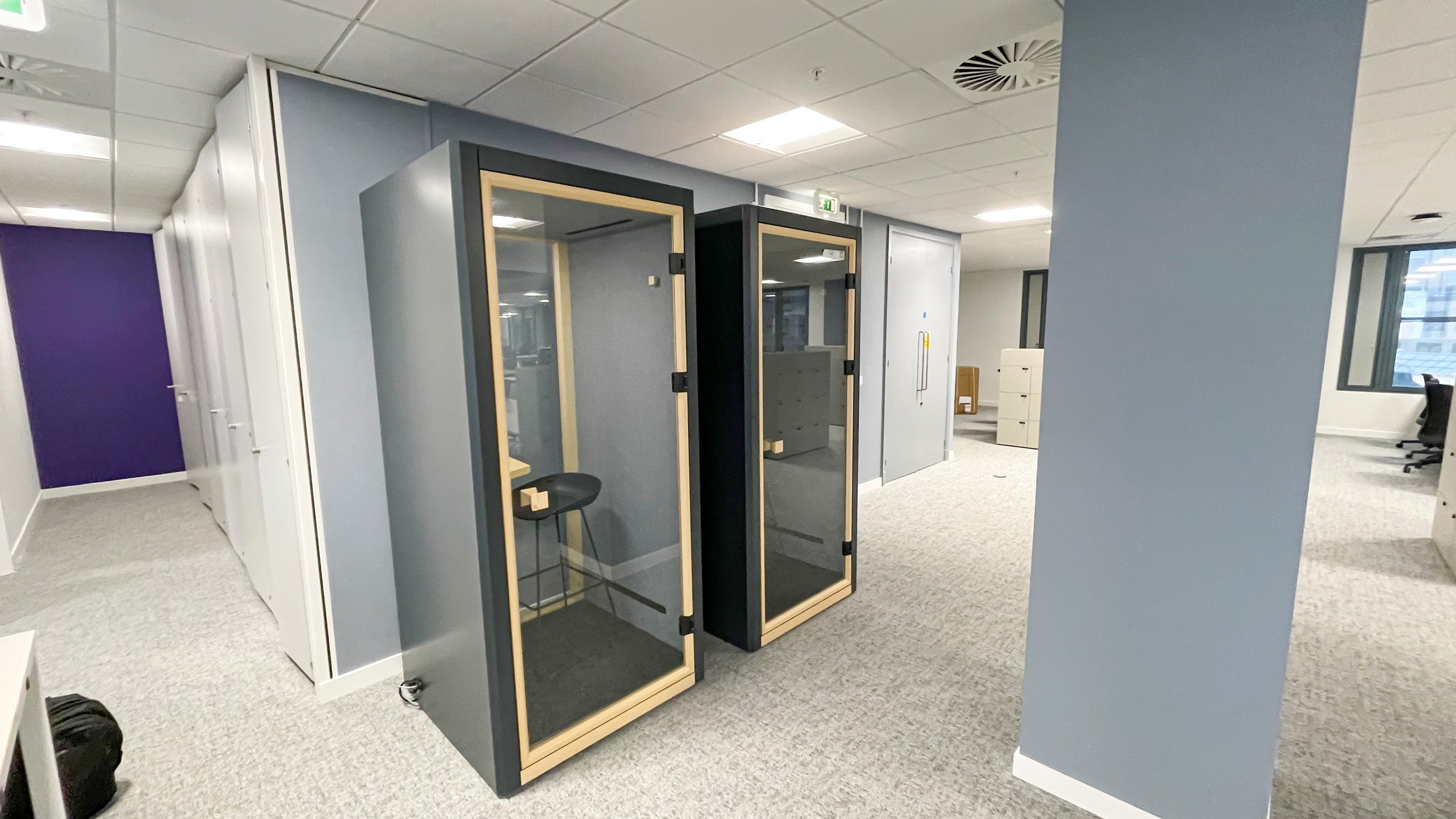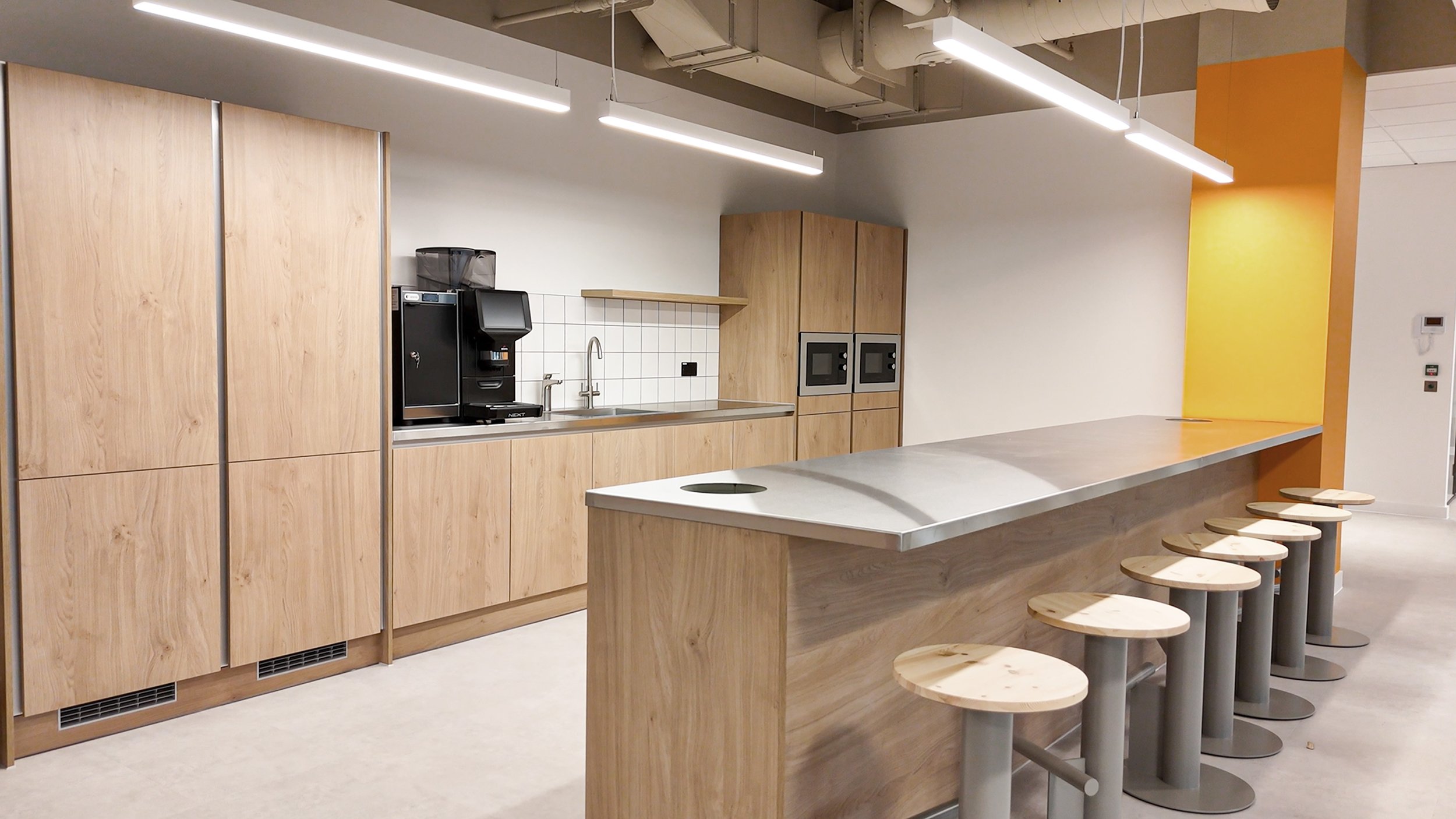1 HAMMERSMITH BROADWAY,
2ND / 3RD FLOOR 15,156 SqFt
This impressive CAT B fit-out project in Hammersmith, transforming 15,156 square feet across two floors in just eight weeks through exceptional collaboration and craftsmanship. The project featured a complete strip-out, an exposed ceiling design sprayed for a sleek industrial look, elegant Burmatex and Forbo flooring, stylish solid and glass partitions, acoustic-enhancing slatted and cork walls, expertly installed lighting by Focus Electrical, rustic oak-and-stainless-steel teapoint areas, bold décor with striking colors by Markwell Peck, and modern furniture including meeting and phone booths. This stunning overhaul, brought to life with Frameworks’ support, sets a high standard for innovation and teamwork in the year ahead.
PROJECT GALLERY
































