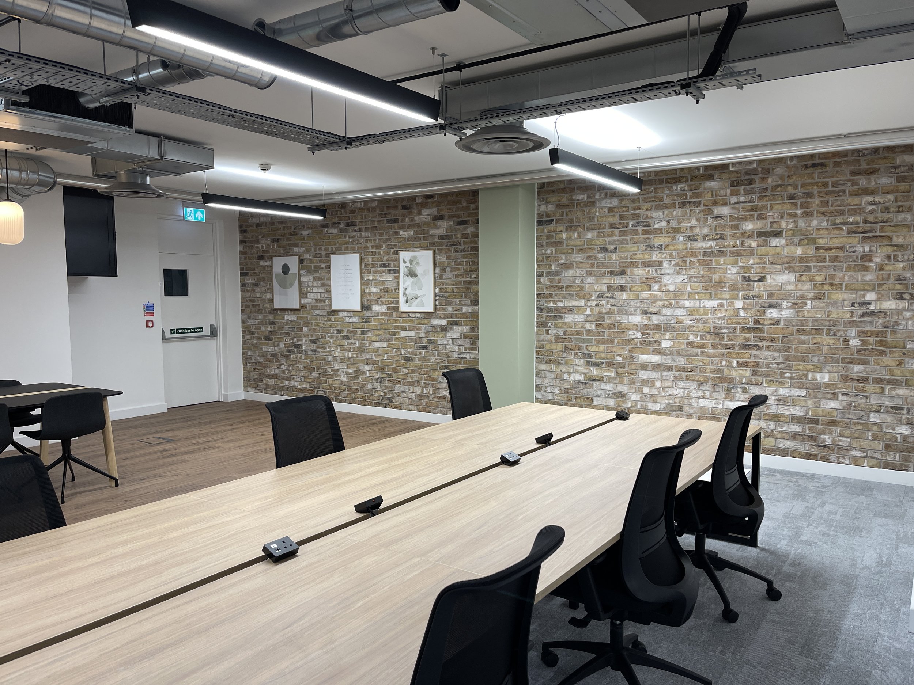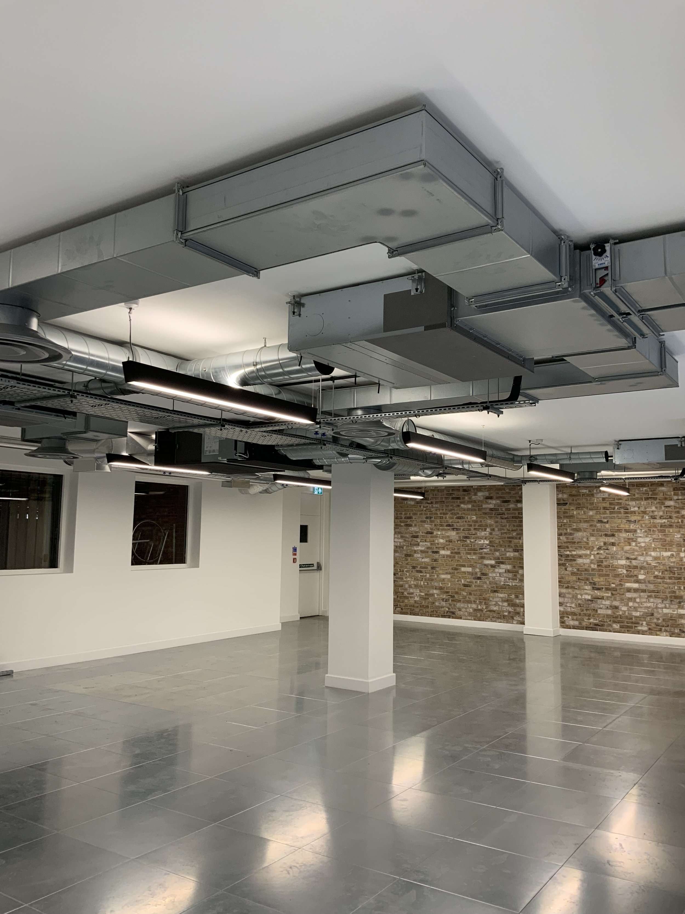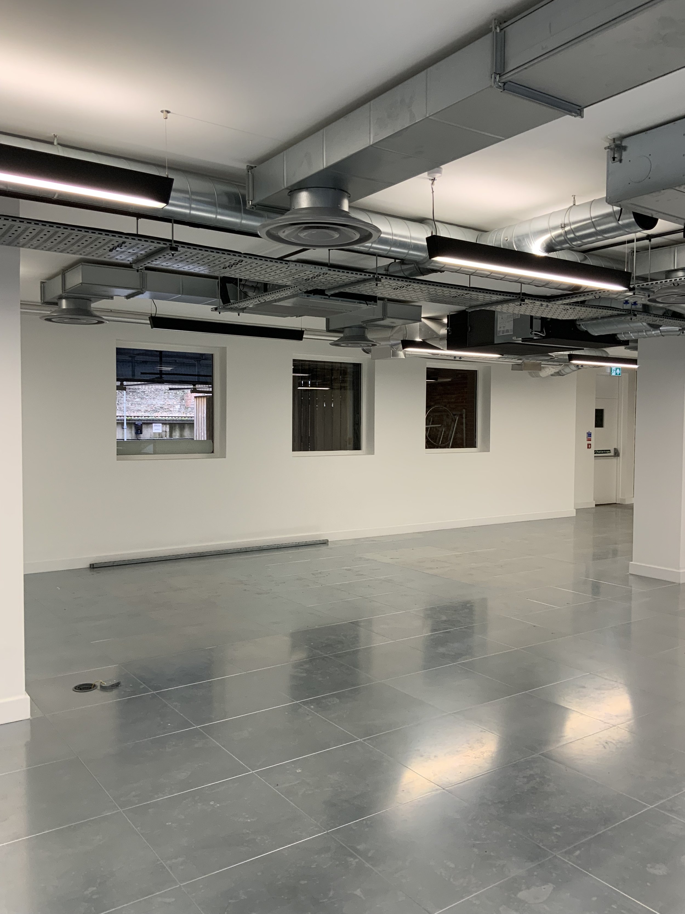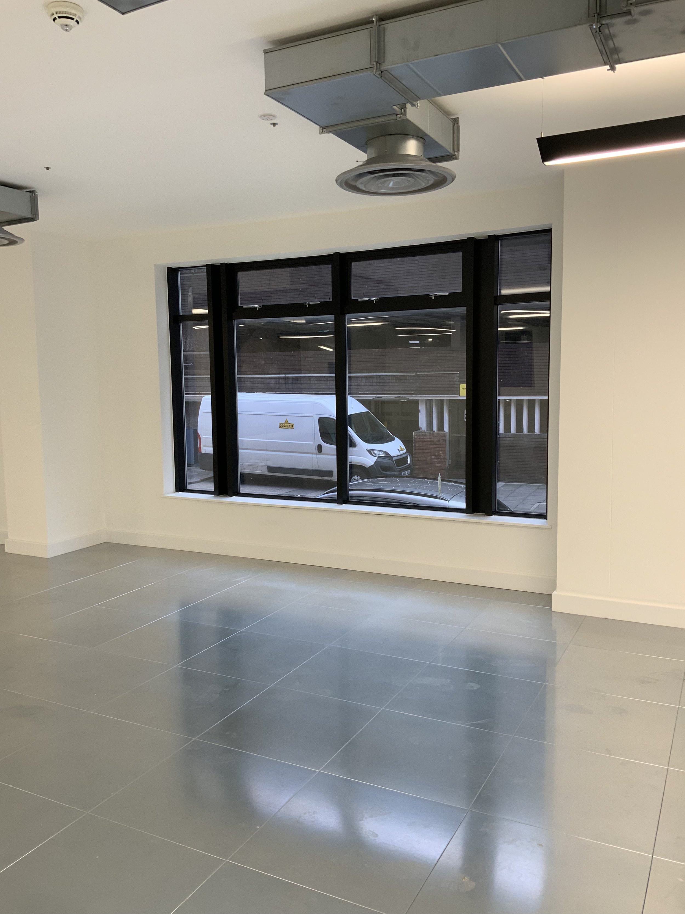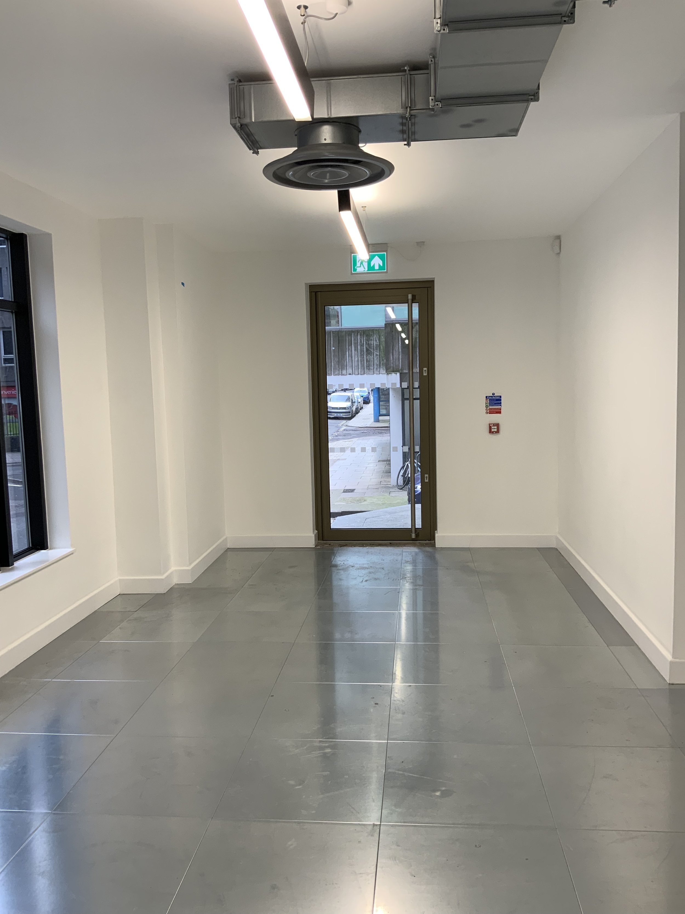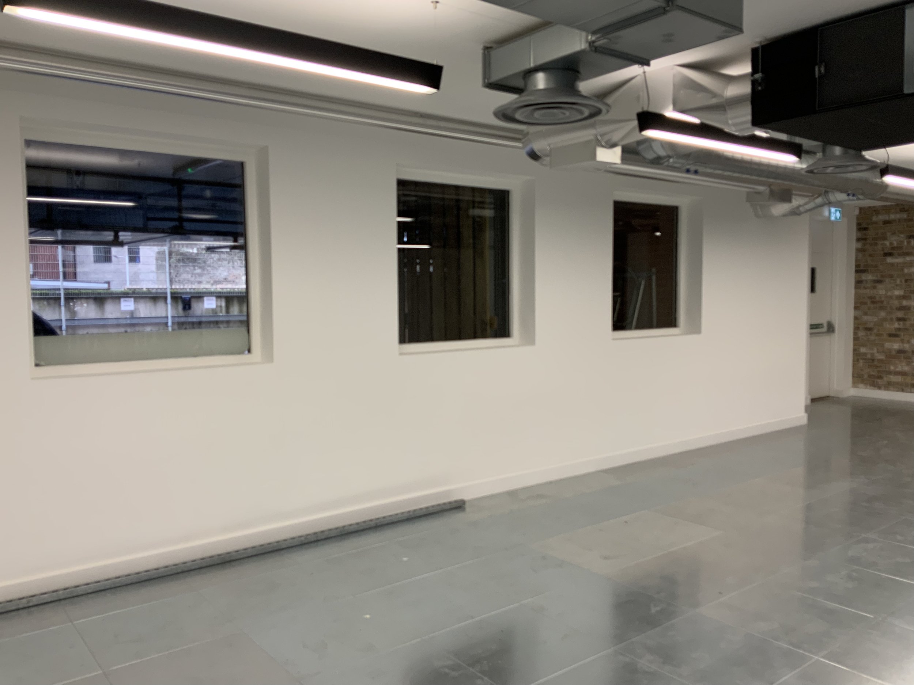HANOVER HOUSE, BRISTOL,
CAT A+ GROUND FLOOR 2,100 SqFt
Following an intensive six-week endeavour, the comprehensive revitalisation of Hanover House in Bristol is now finished. This impressive CAT A+ project spans 2,100 square feet, featuring exceptional upgrades such as striking new flooring, advanced mechanical enhancements, and precise data installation. Aesthetic enhancements include decor applied to all walls and windows, seamlessly blending with the intrinsic charm of the existing brick walls. Noteworthy additions comprise a captivating reed green kitchen with a brass sink and tap in the breakout area, alongside strategically placed quiet rooms equipped with acoustic panels.
The newly designed meeting room boasts a slatted feature wall and a Crittall effect glass partition, contributing to a modern, open ambiance. To elevate the overall environment, the space is adorned with impressive plants, elegant light pendants, and carefully curated artwork, culminating in a harmonious fusion of style and functionality throughout Hanover House.
PROJECT GALLERY







