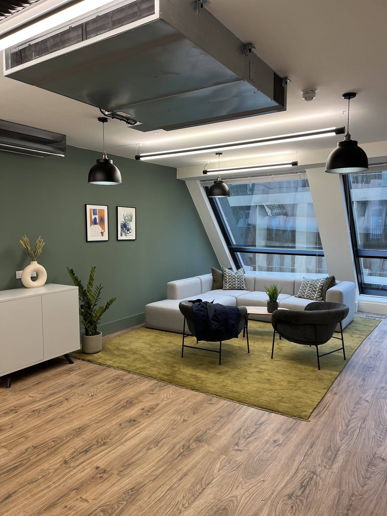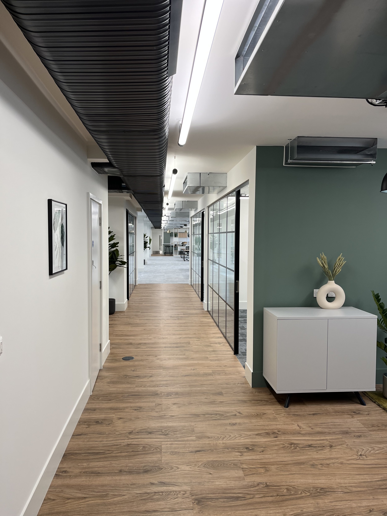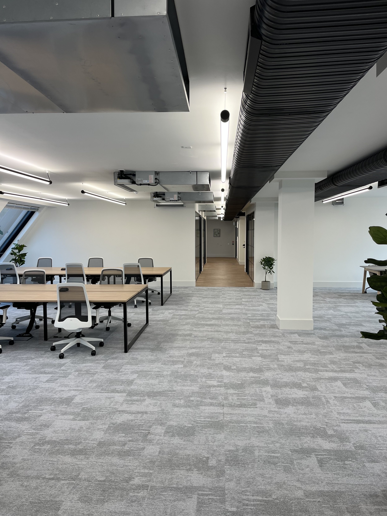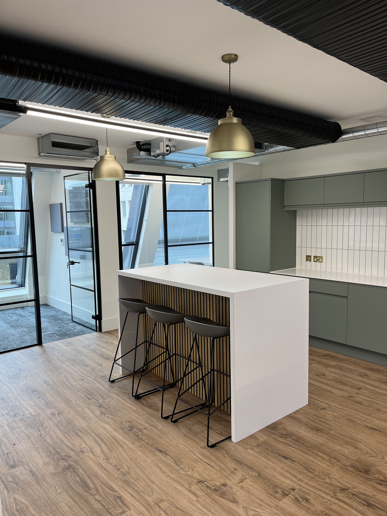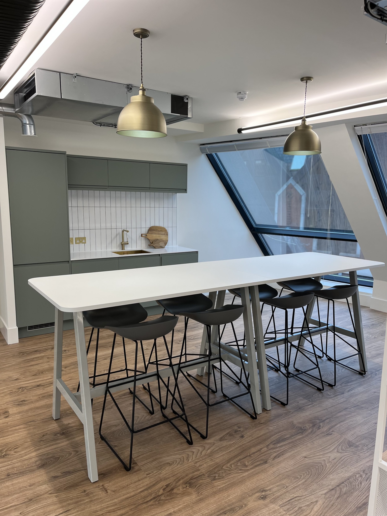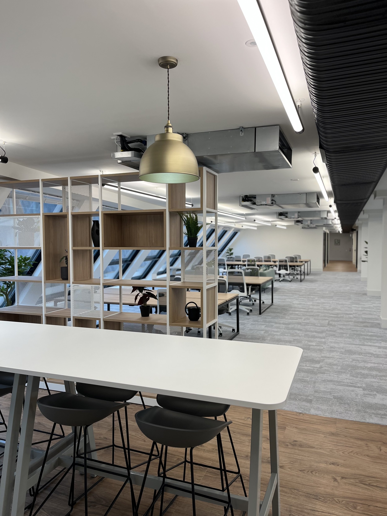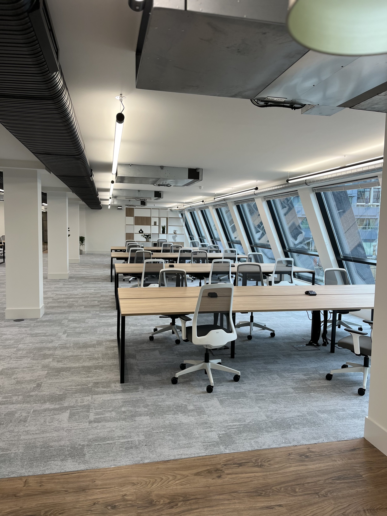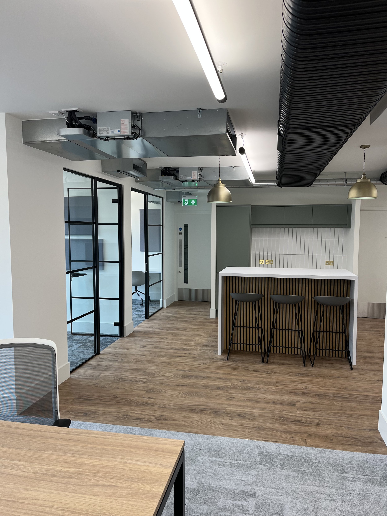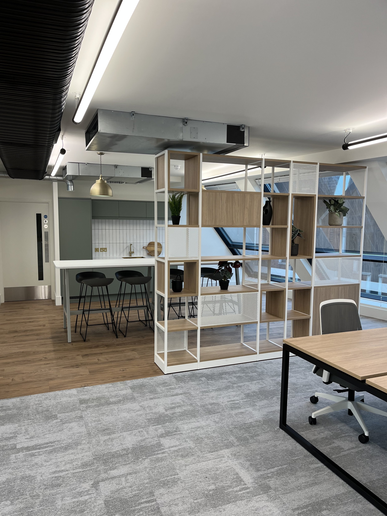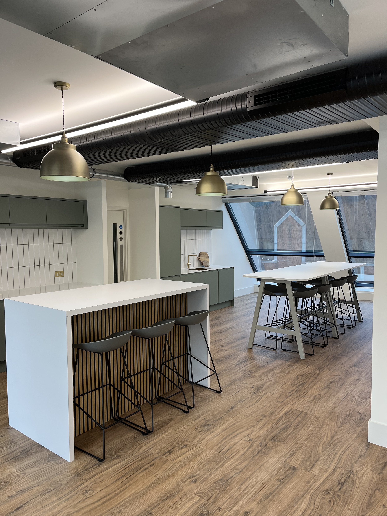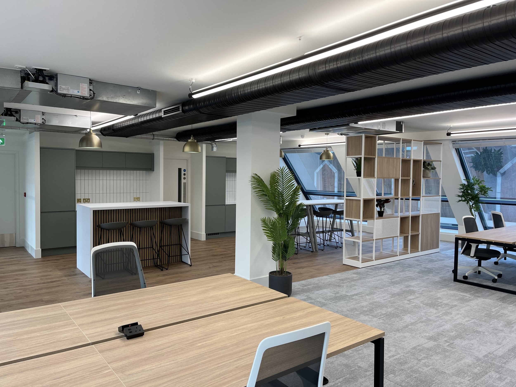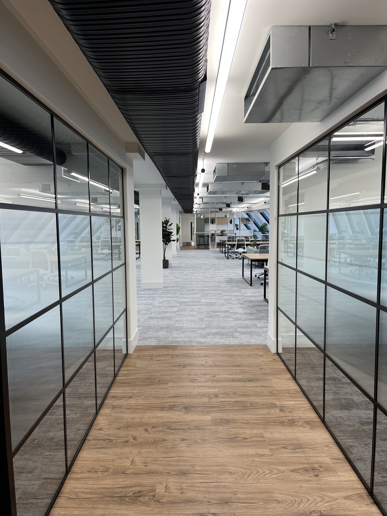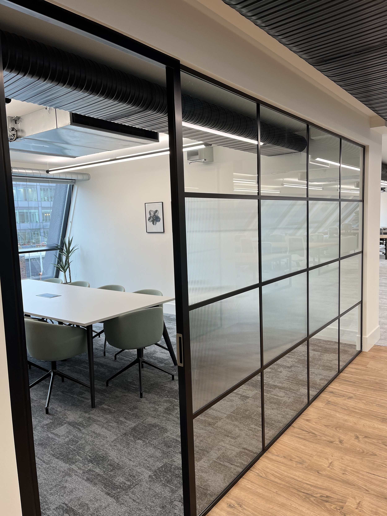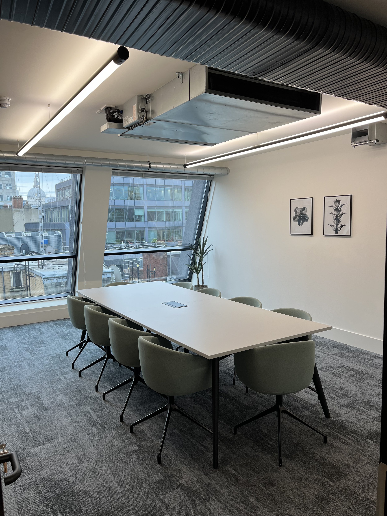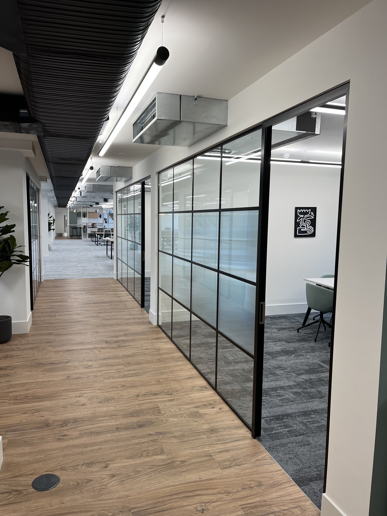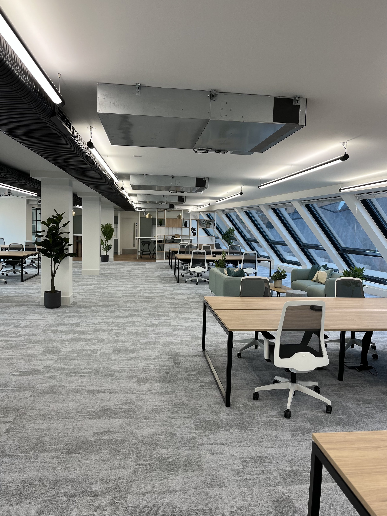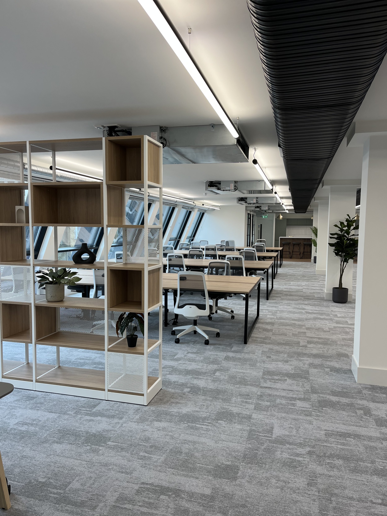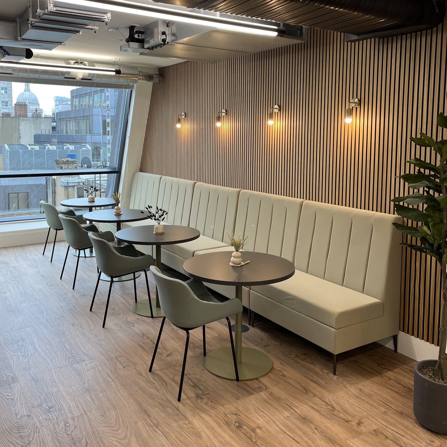10 FETTER LANE,
5TH FLOOR 4,262 SqFt
Located on the 5th floor of 10 Fetter Lane in London, this stunning space recently underwent a 9 week CAT A+ fitout transformation, covering 4,262 sqft. The project included meticulous strip out, the installation of both LVT and carpet flooring, and extensive mechanical and small power works. The interior now showcases fresh decorations on walls and existing windows, stylish slatted walls, a brand-new banquette seating area, and a comfortable soft seating waiting area. It also features modern crittall fluted glass meeting rooms, designed to foster collaboration, and open workstations for a versatile work environment.
The addition of a reed green kitchen and breakout area, complemented by artistic lighting installations, enhances the ambiance. To top it all off, the space is adorned with carefully chosen planting and decor, creating a vibrant and welcoming atmosphere.
PROJECT GALLERY
